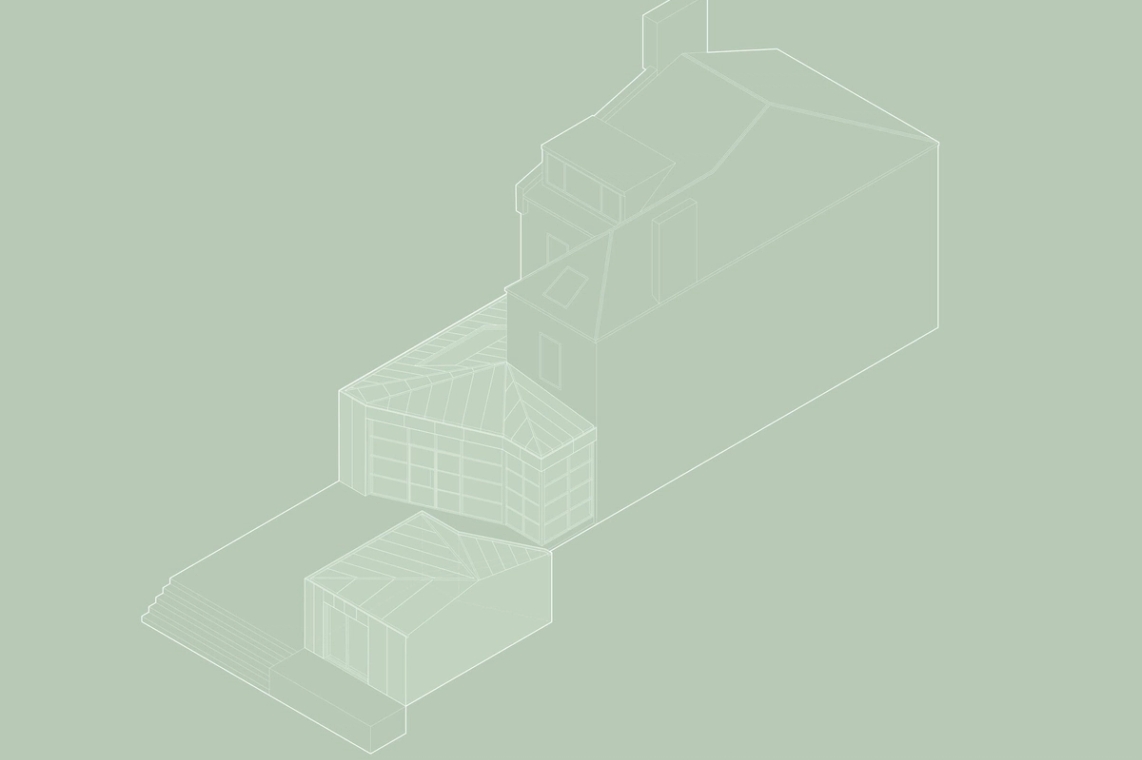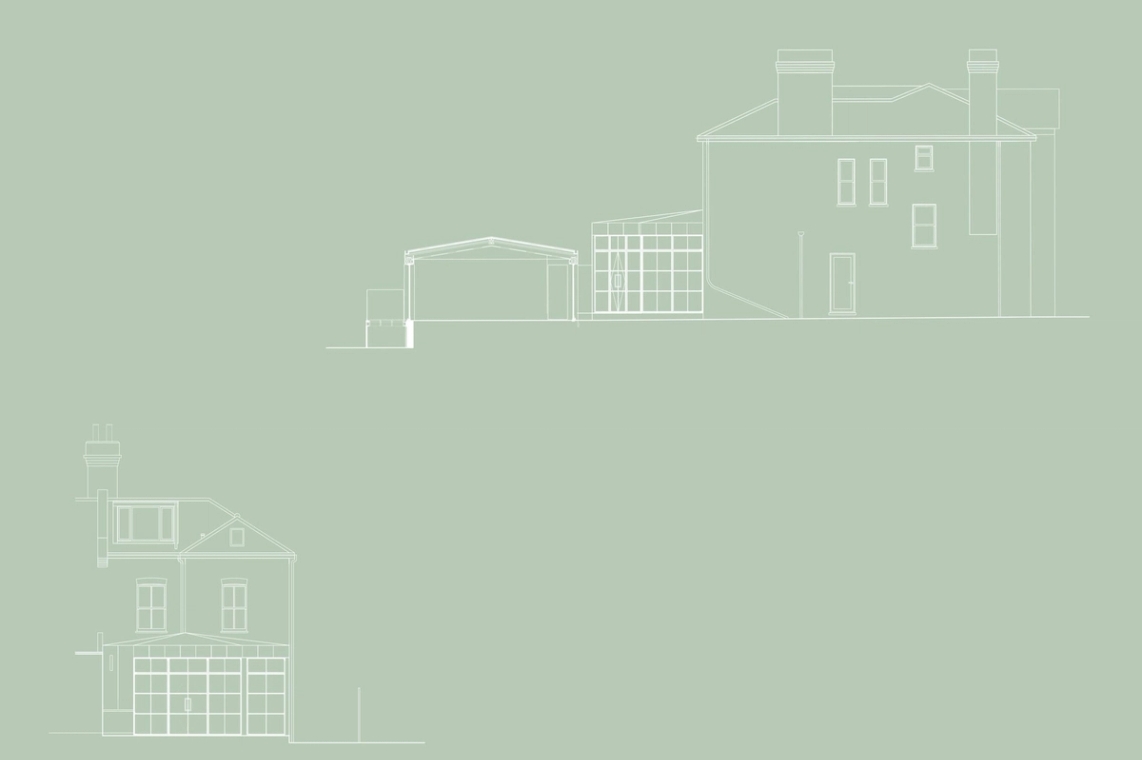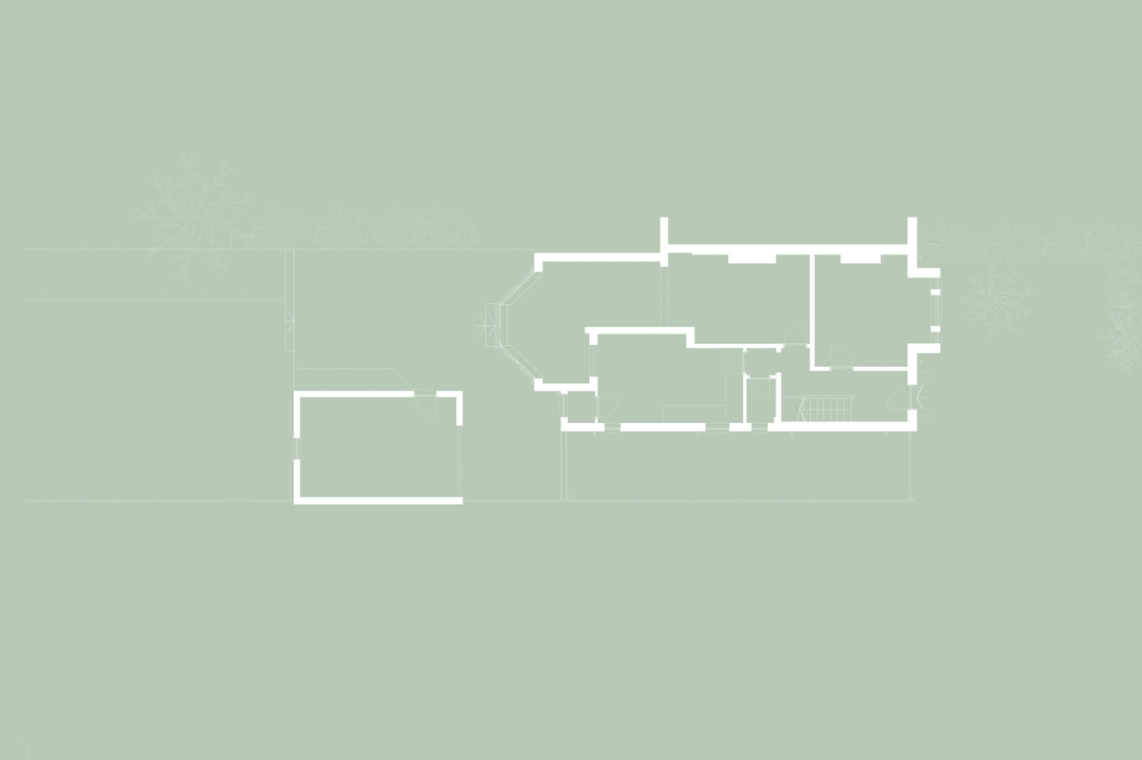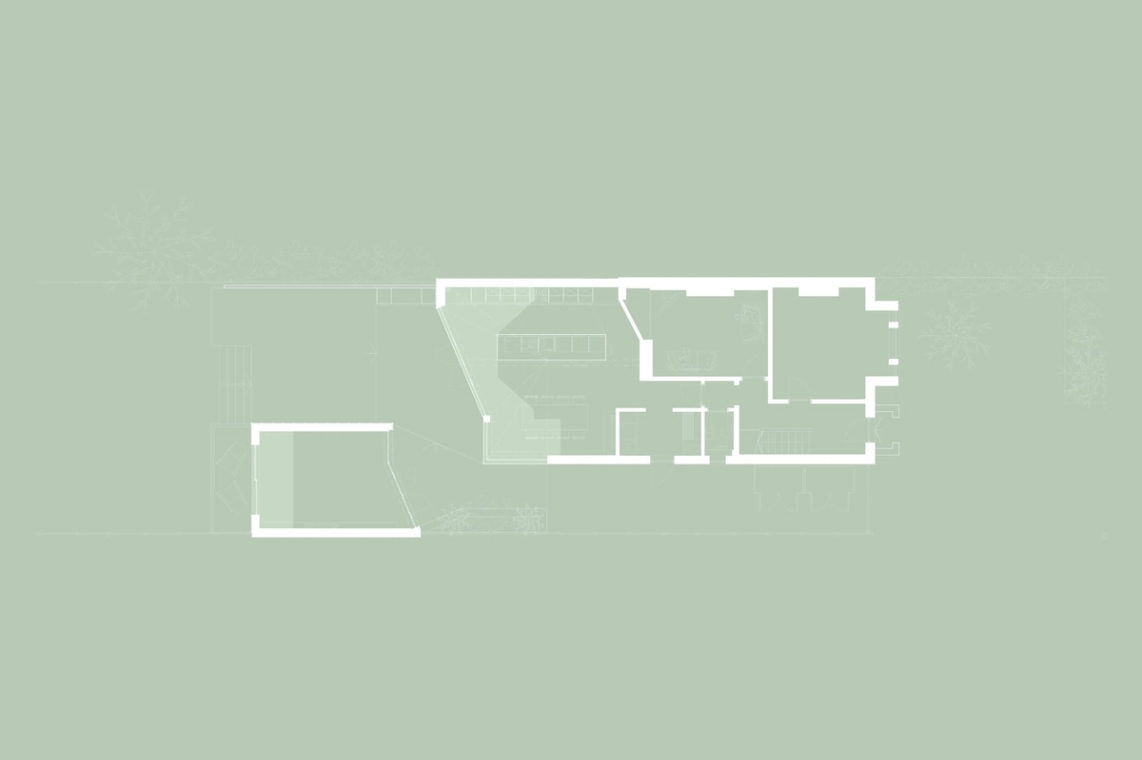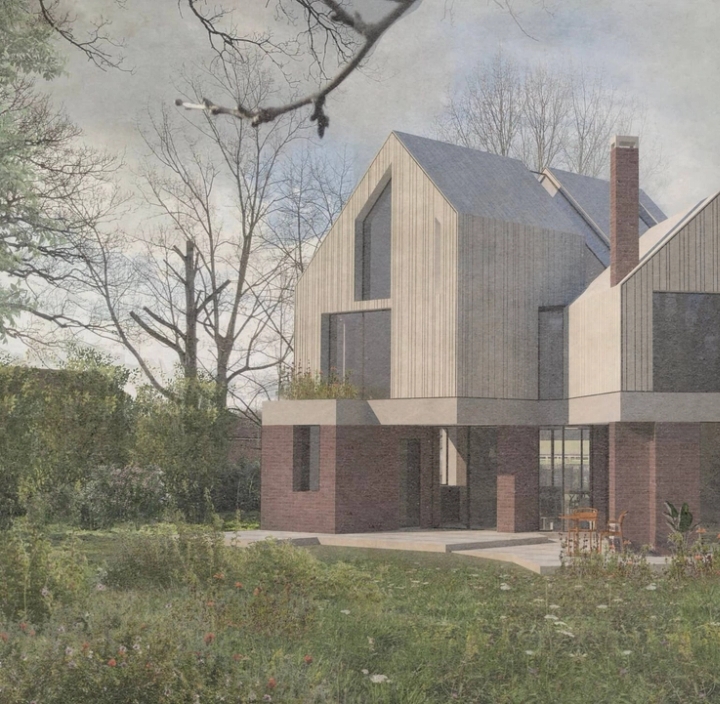114 Ravensbourne Avenue, BR2
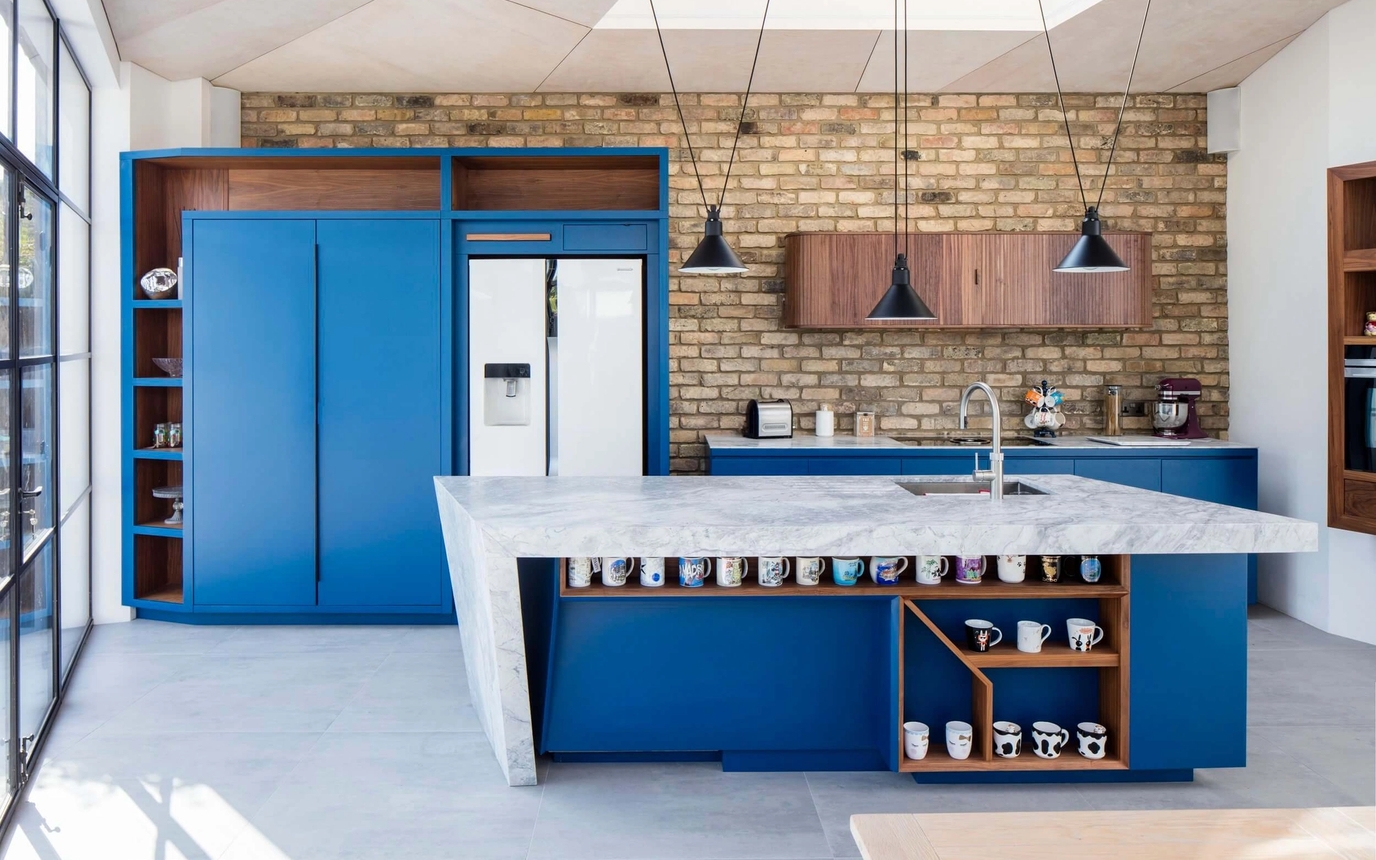
- Location:Shortlands, London, BR2
- Project Type:Rear Extension
- Structural Engineer:Stewart Hiscox
- Status:Complete
- Project Borough:Bromley
- Contractor:Tully Construction
- Joinery:James Christopher
The ambition of the project was to strikingly overhaul a conventional living and kitchen set up, to provide a spacious, more utilisable space. The massing explores a contemporary play on the traditional pitched roof, where angled segments both in plan and in the roof, extrude from the existing structure to create a new form. We collaborated with a client who was willing to allow us to experiment and push our ideas, and an expert team of contractors and makers who were equally as excited to construct them in reality. This has resulted in a textural living space, with a striking blue bespoke kitchen and an expertly crafted angular roof, clad externally in zinc and internally in ply wood. The high ceiling and vast expanse of critical glazing strengthens the layered relationship between home, garden and garden room.
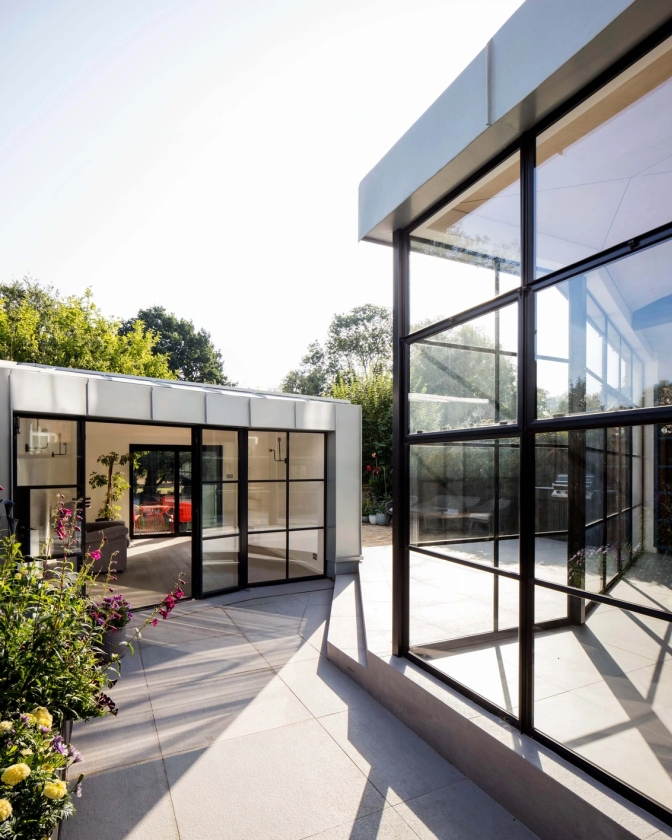
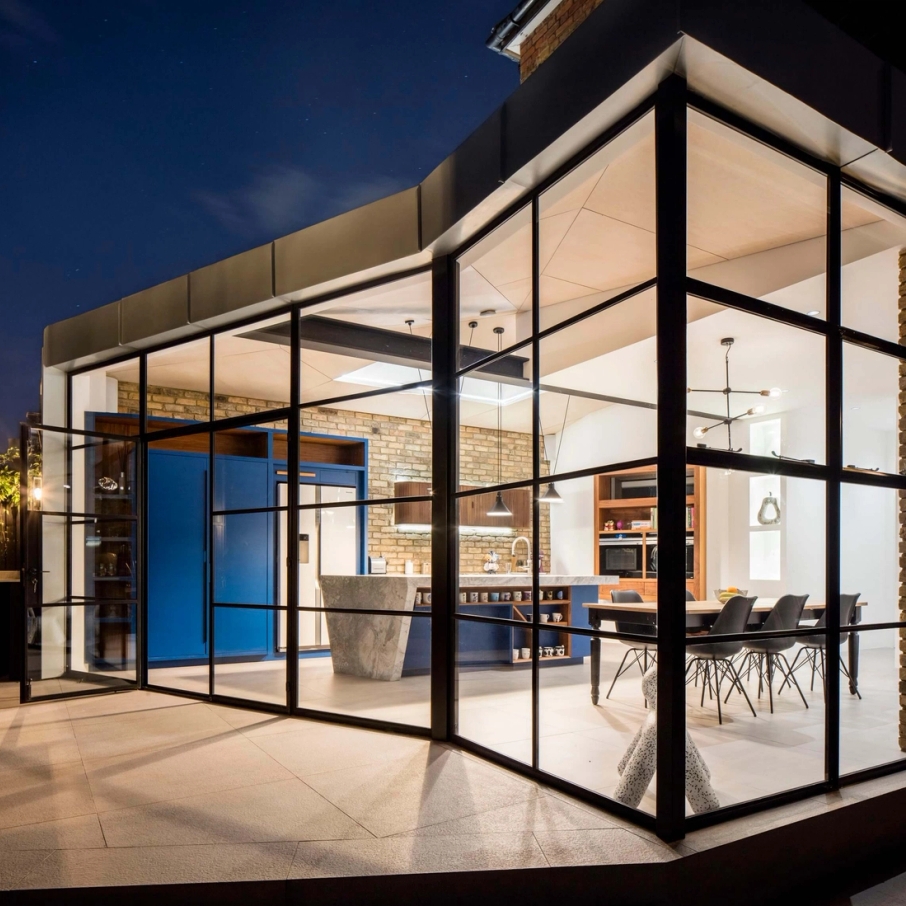
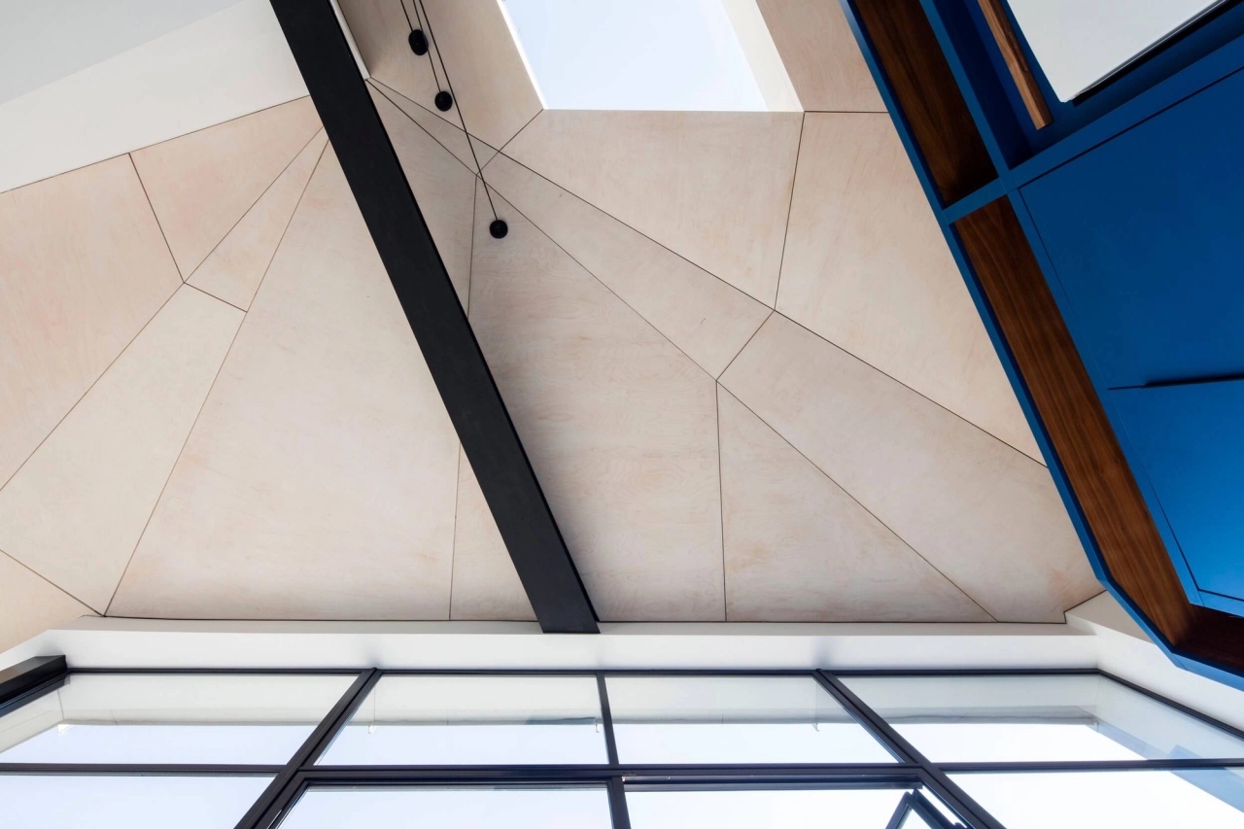
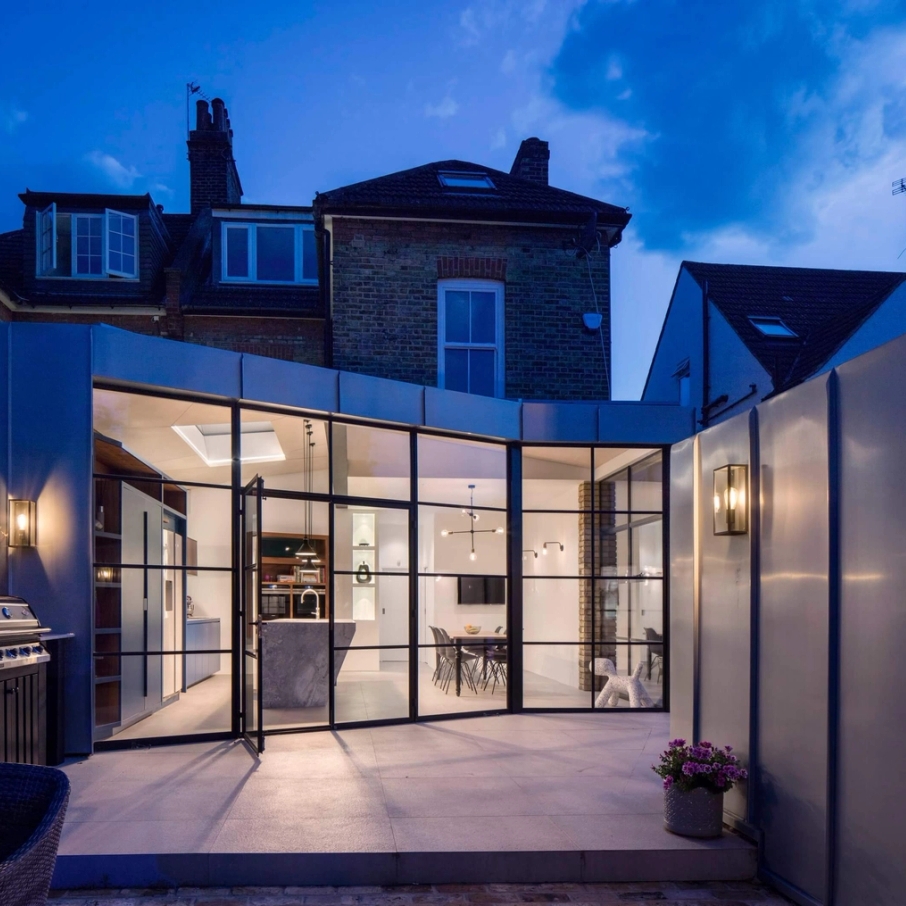
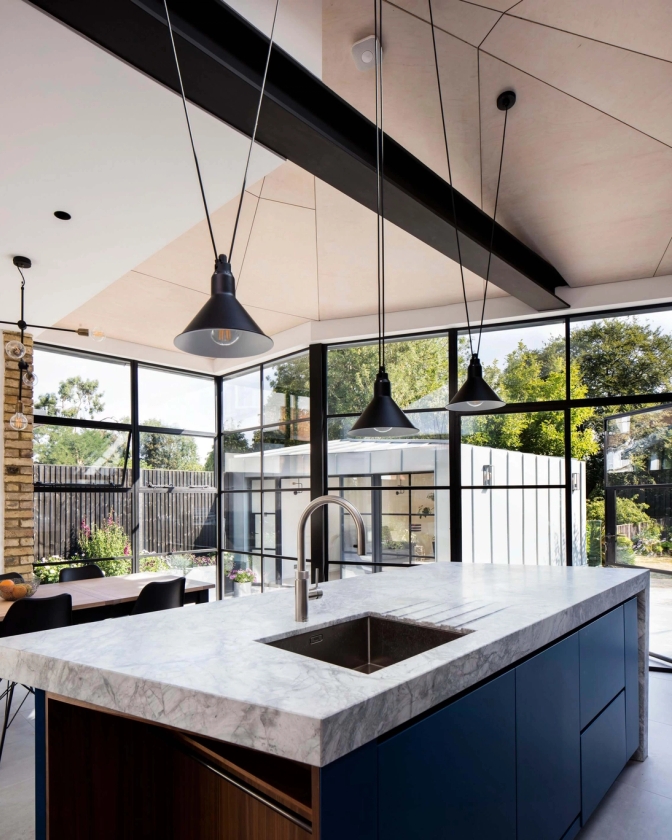
The achieved finish in the space deserves merit for the contractors and makers who crafted it so metculously and passionately. The materiality of the space would not have been so effectve, and would never have turned out more successfully than we envisioned without the craftsmanship behind its construction. The external zinc cladding and corresponding internal plywood form the tricky angular roof to precise detail. The bespoke kitchen is brave and striking in colour, which was tested thoroughly by the joiner before construction.
