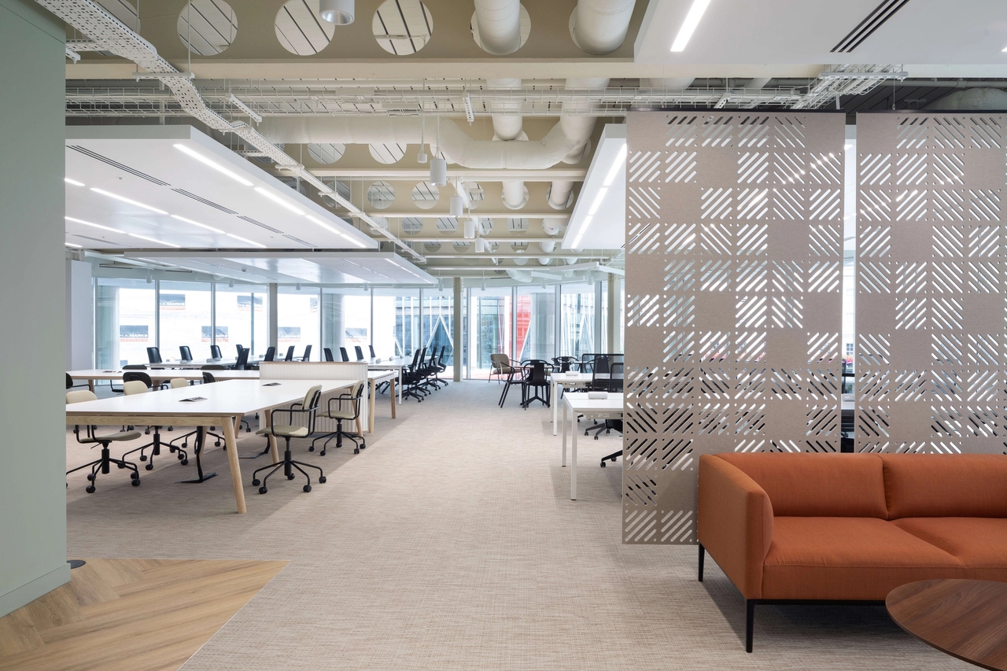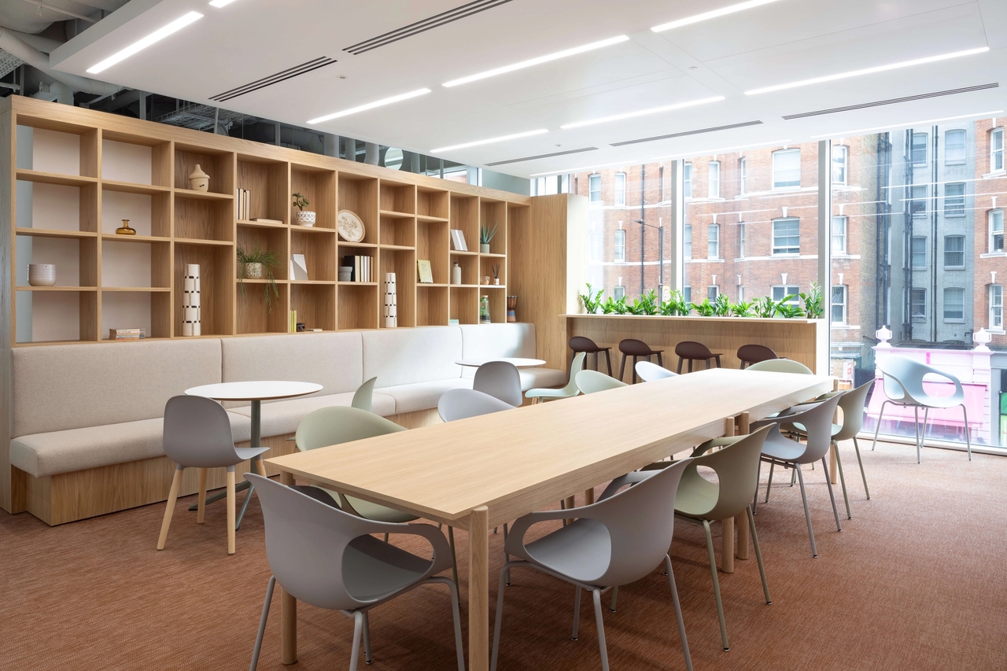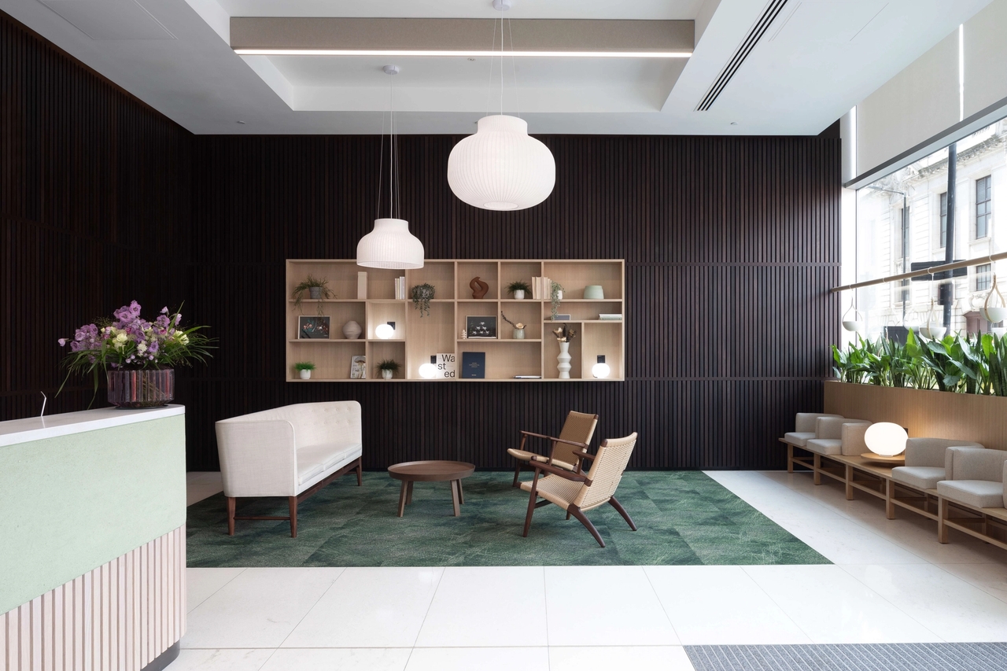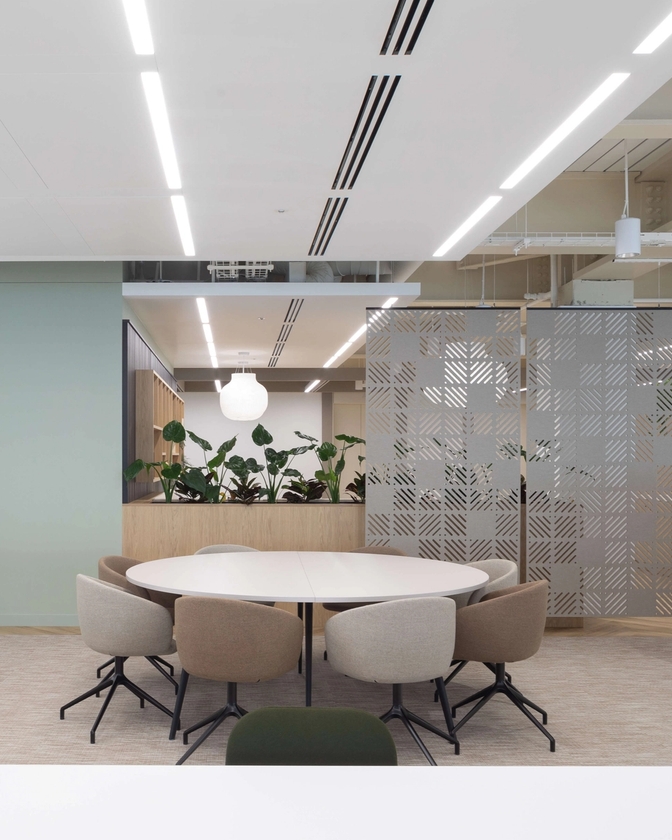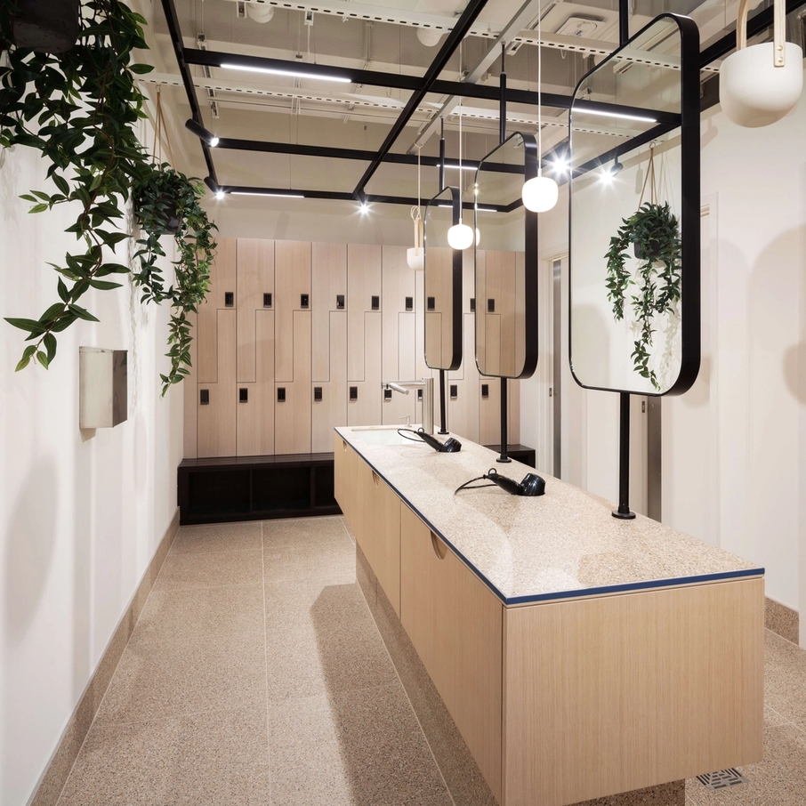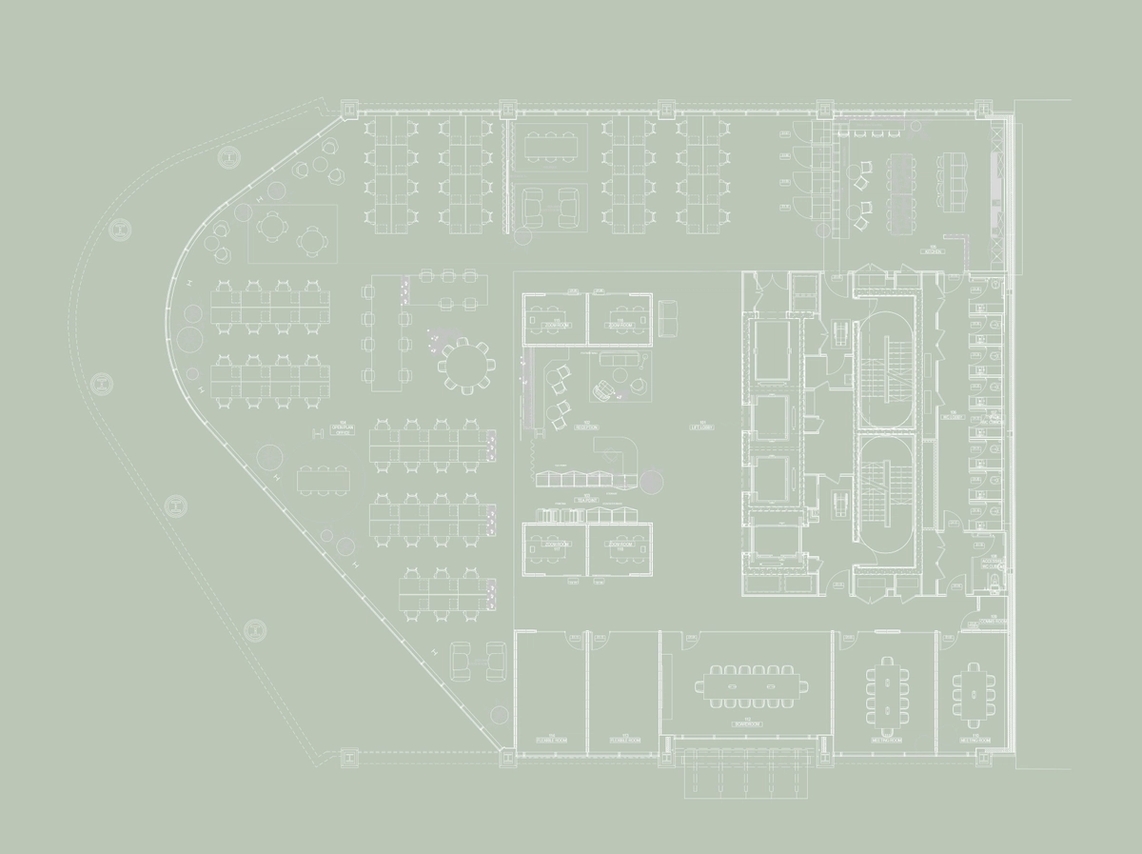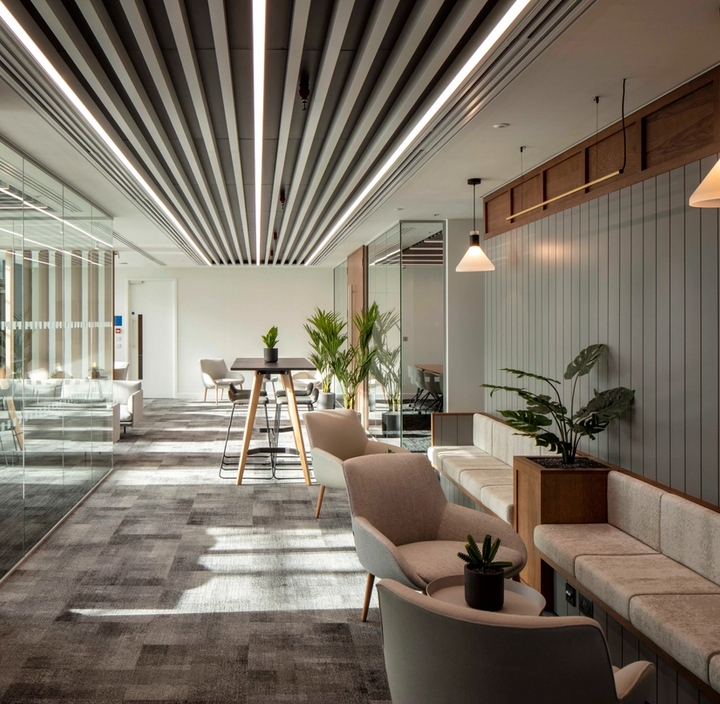The Peak, SW1V
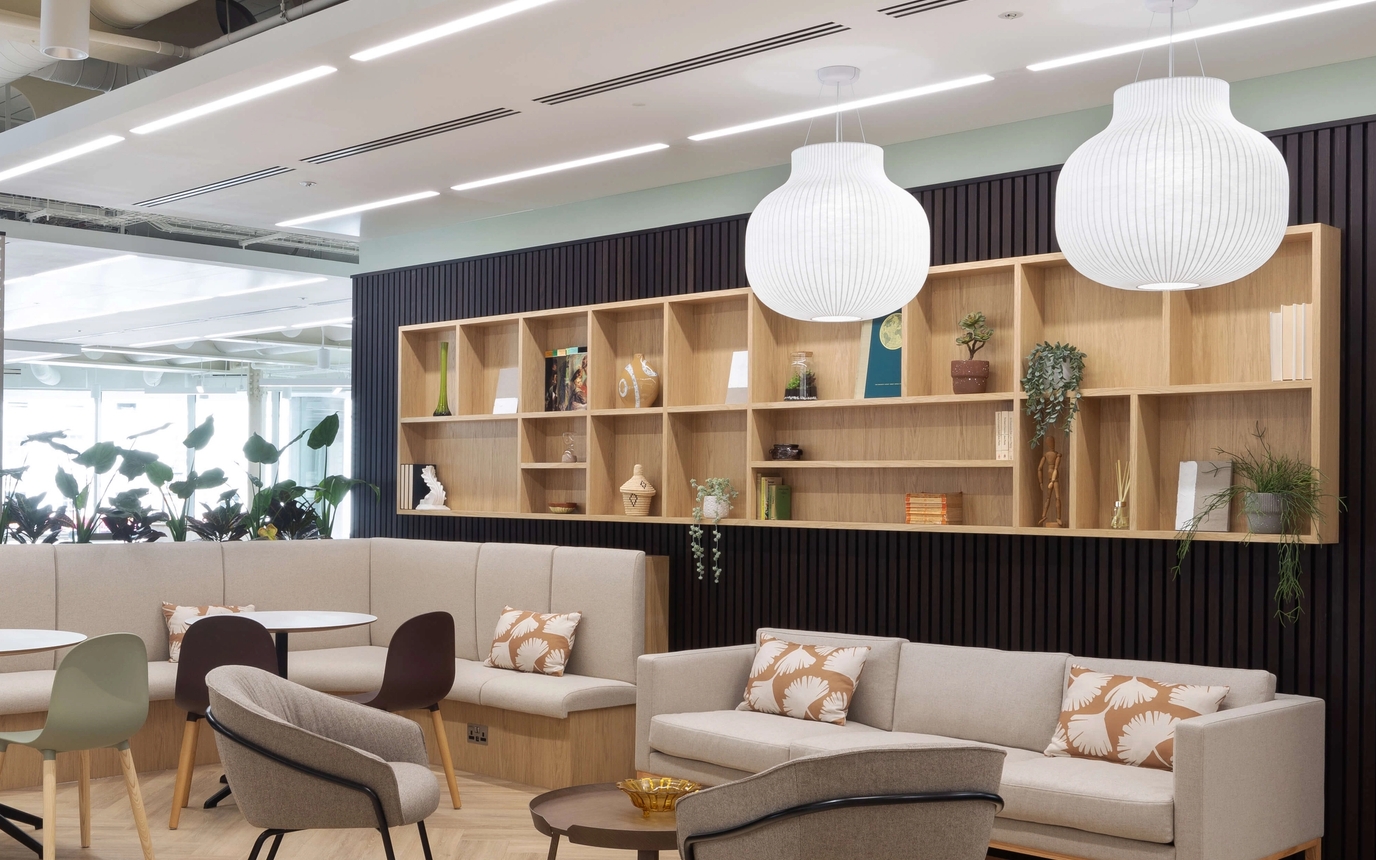
- Location:London
- Project Type:CAT A/CAT A+ office fit out, reception refurbishment with end of trip facilities
- Status:Completed
- Contractor:Epiphany
- Project Manager:Constructive
- Client:LaSalle Investment Management
- Size:3 floors - 1,000sqm/10,860sqft each
The Peak was a large scale refurbishment and fit out project including 3 floors of CAT A/CAT A+, the ground floor reception and basement end of trip facilities. It was a key principle within the project to use materials with lower embodied carbon, laying floors with high recycled content that can be re-used and timber construction fittings. The fit out aimed to create a refreshing, light space and break up the large floor plate area of the offices.
Ceiling raft systems were designed to maximise flexibility into the future and minimise any future waste should tenants and layouts change.
