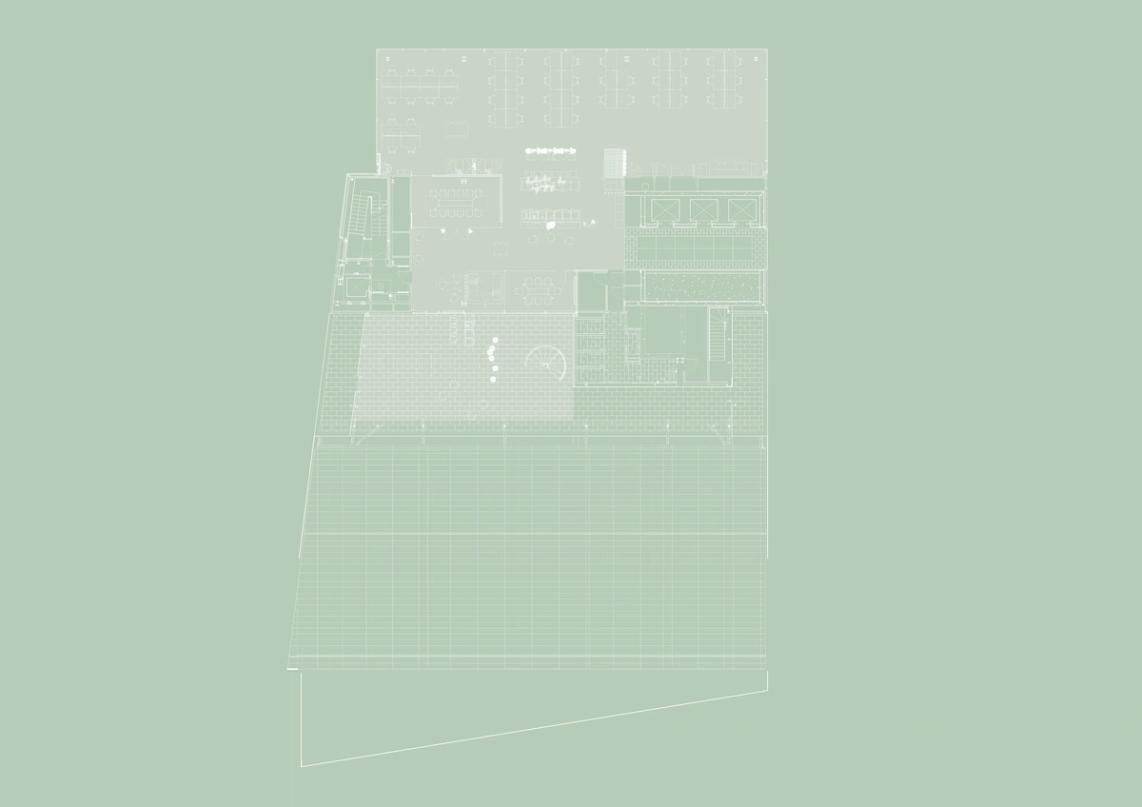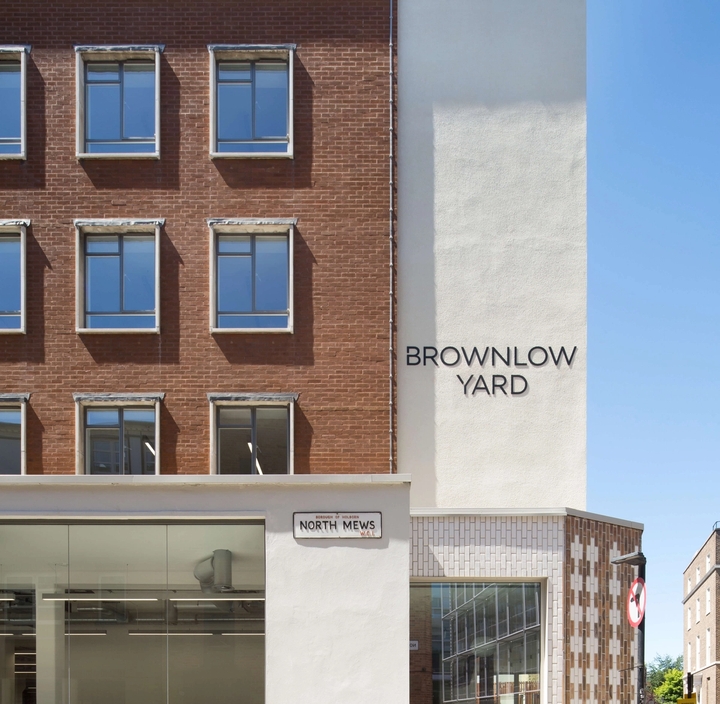70 Mark Lane, EC3R
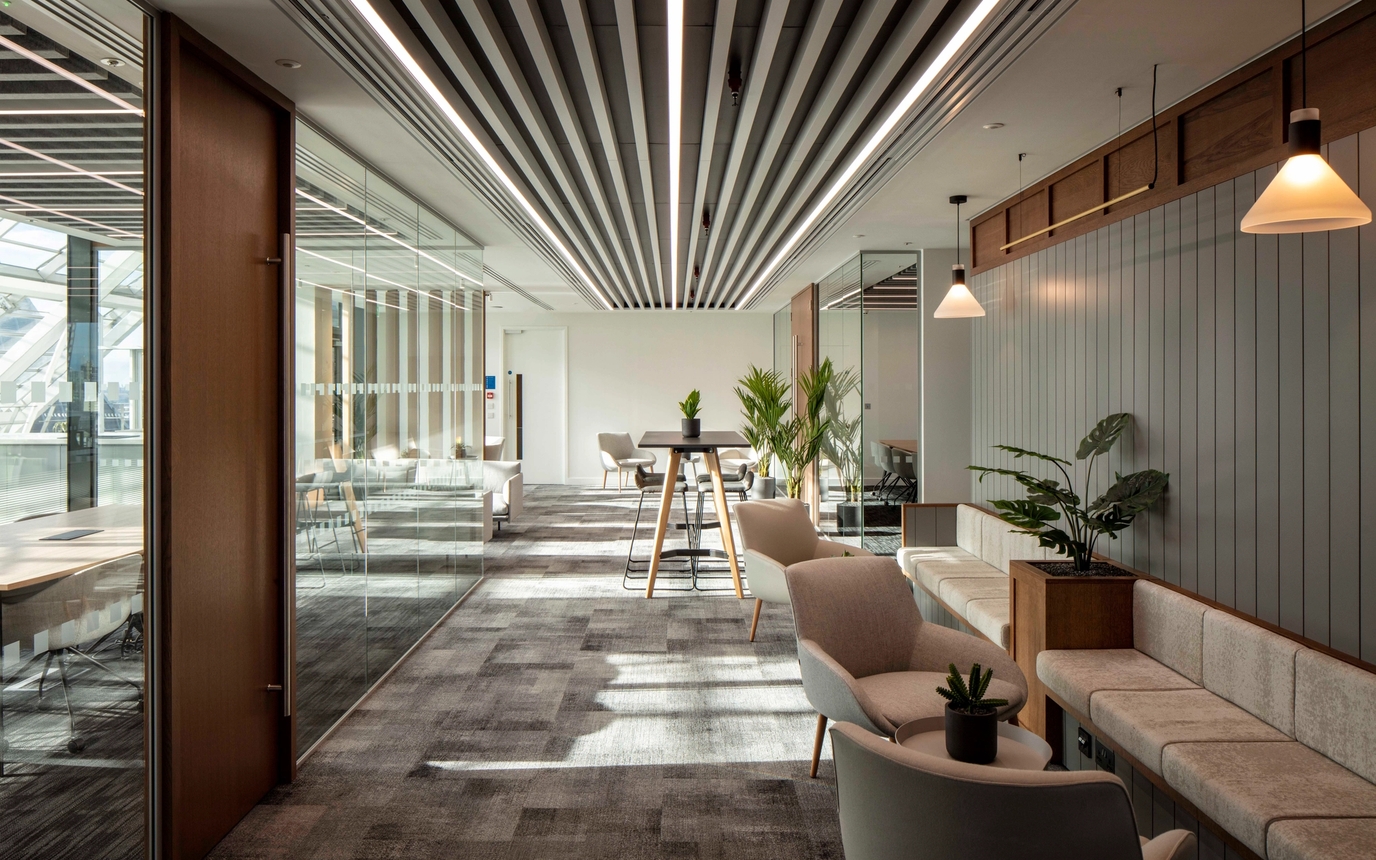
- Location:City of London, Mark Lane
- Project Type:CAT A+ office fit-out, CAT A
- Status:Complete
- Contractor:Epiphany
- Project Manager:TFT
- Principal Designer:TFT
- Client:Knight Frank Investment Management
- Letting Agents:JLL & HK
- Size:13th Floor: 630sqm / 6780sqft
- Size:14th Floor: 420sqm / 4520sqft // Terrace: 160sqm / 172
- Size:15th Floor: 415sqm / 4470sqft
A fit-out project that spanned 3 floors within 70 Mark Lane aimed at refreshing and modernising the existing space. The CAT A floors on the 13th and 15th used light finishes and a perforated metal and strip light ceiling system to allow for future flexibility. The CAT A+ on the 14th floor featured a more bespoke approach with a mixture of meeting and business lounge areas as well as desking.
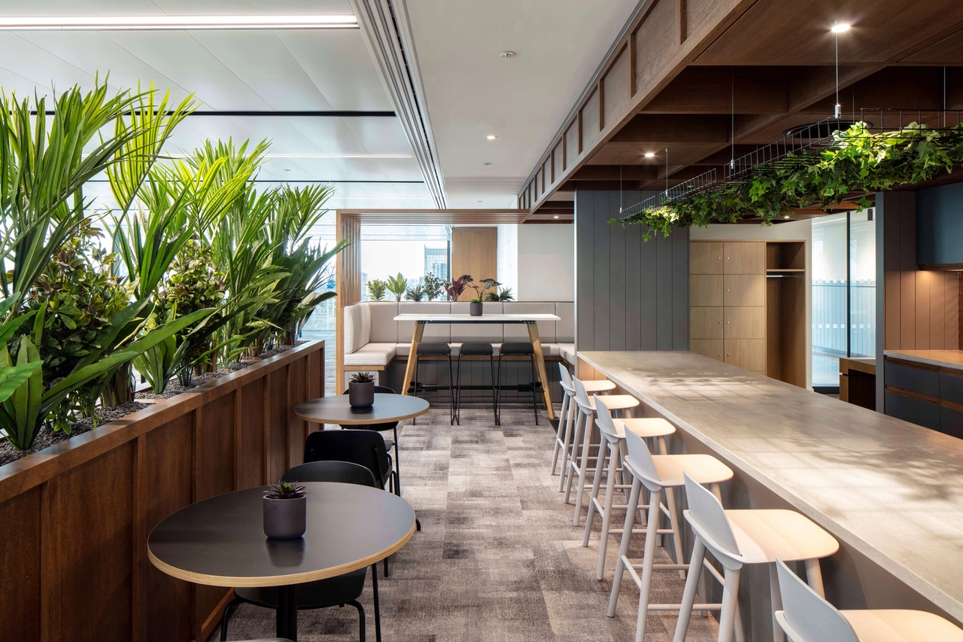
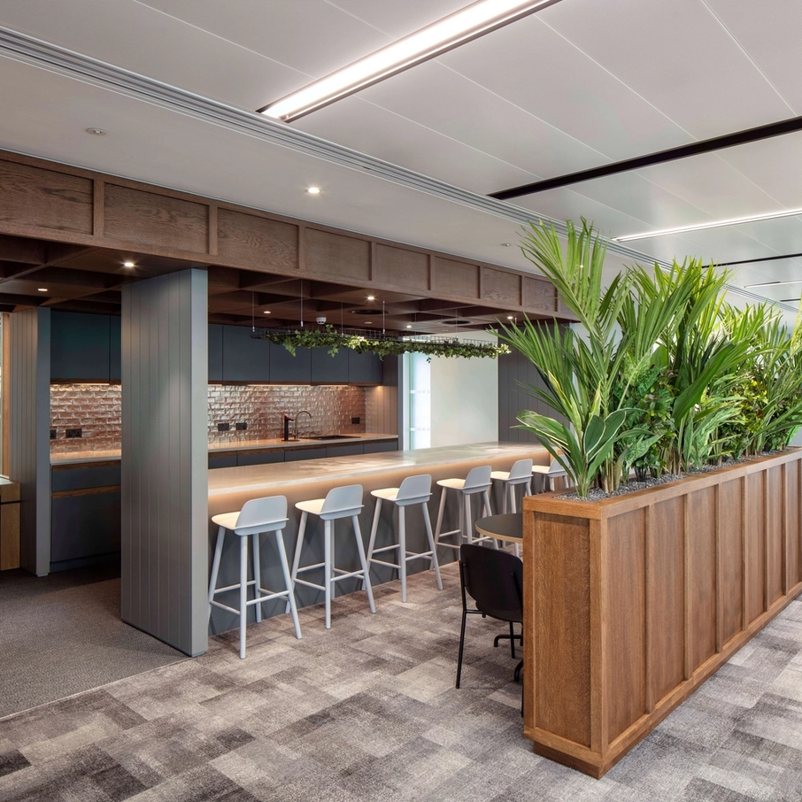
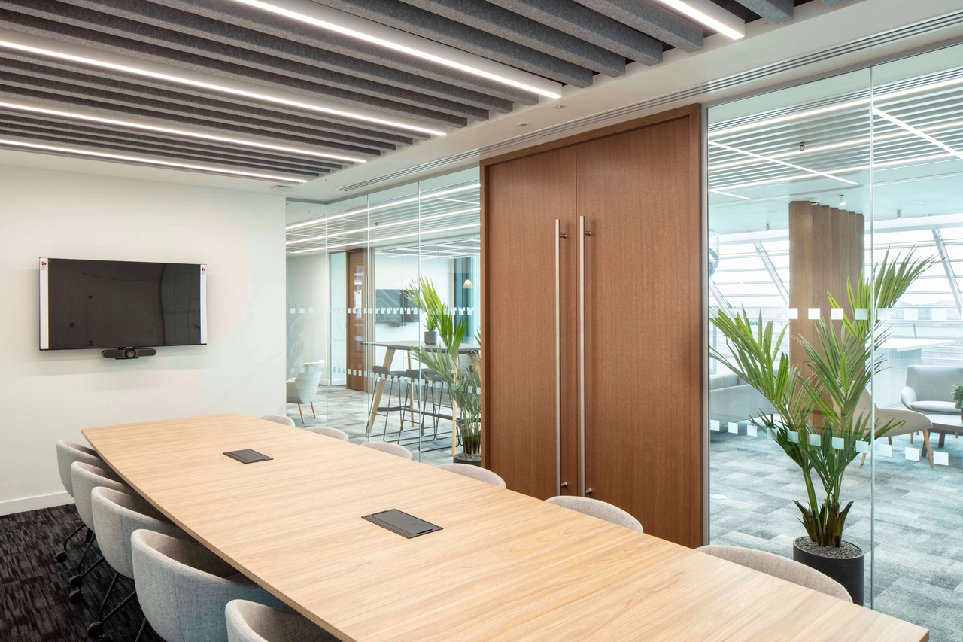
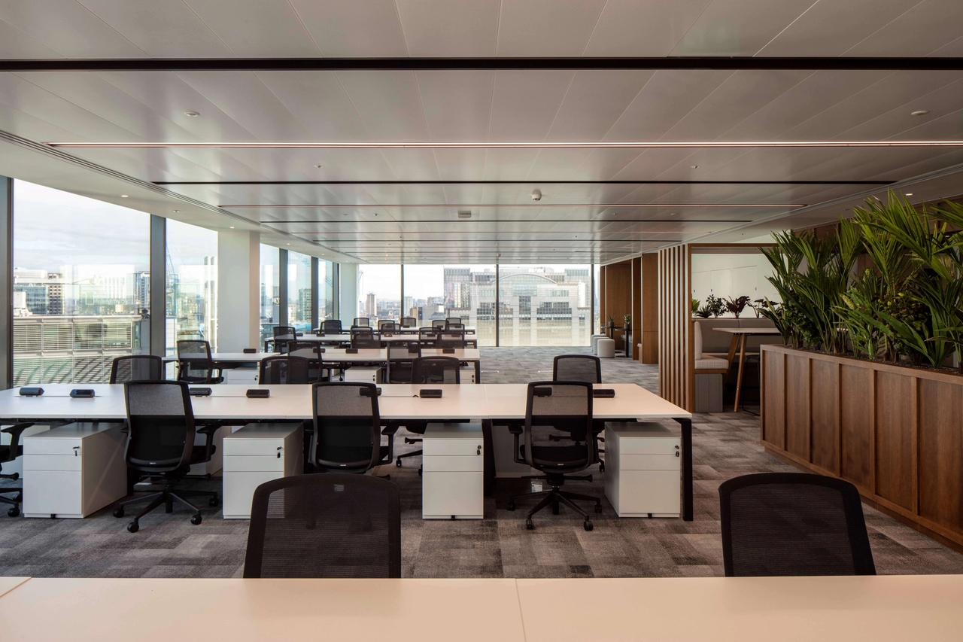
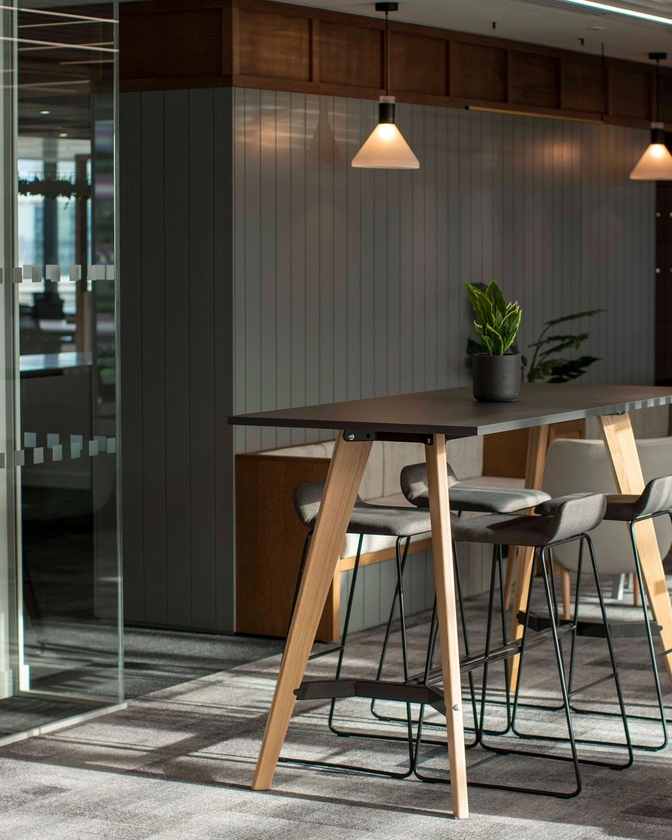
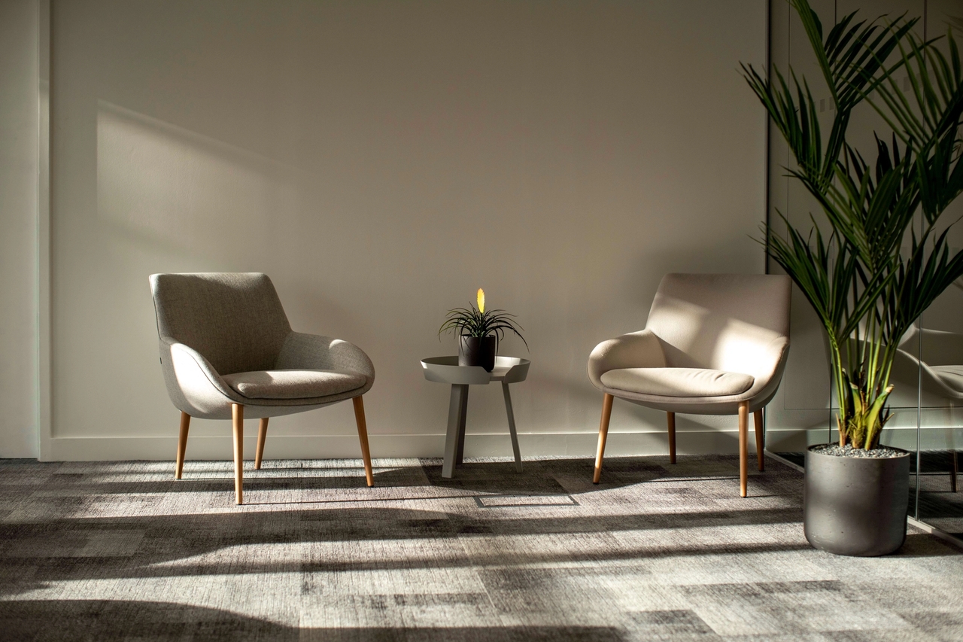
One of the main priorities for the CAT A+ layout was to remove the existing partition barriers that blocked cross-office views out the windows. The layout was designed to create vistas for different areas of the office to capitalise on the London views. Bespoke joinery helps gently divide spaces and provides a unique finish to the space and a sense of quality for the office.
