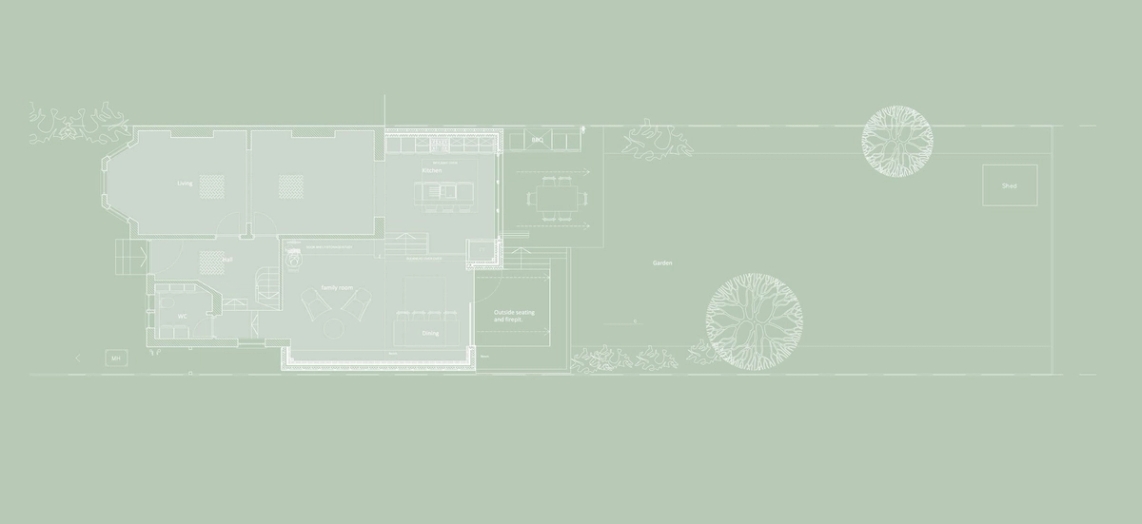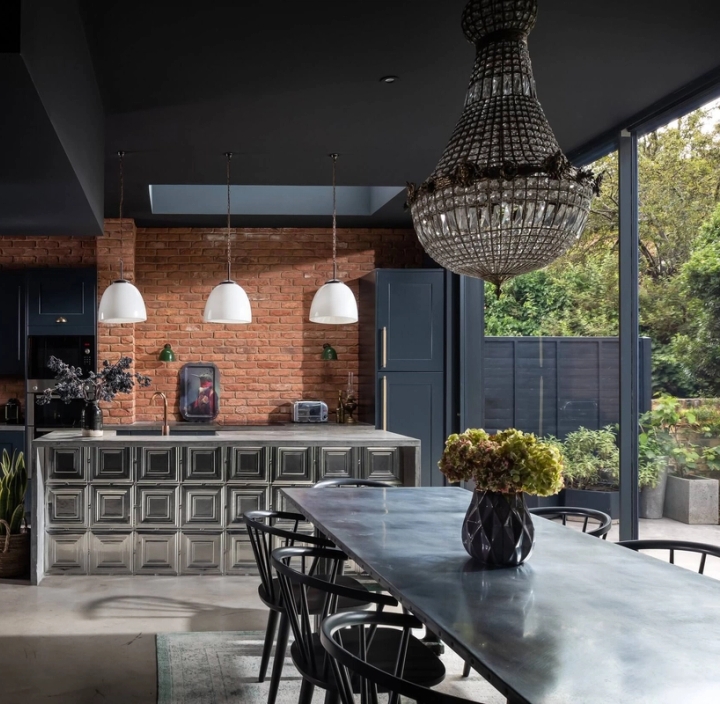Therapia Road, SE22
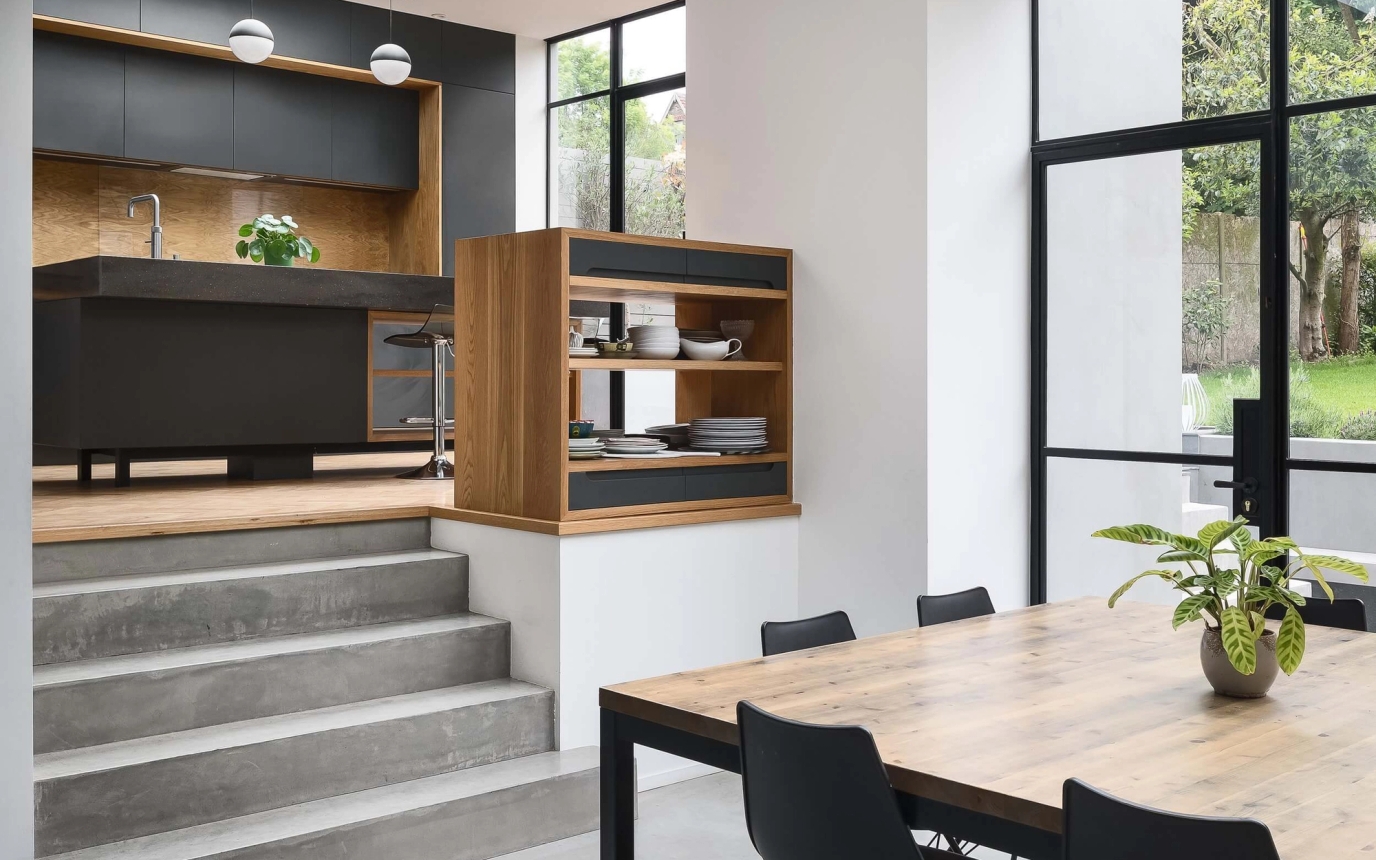
- Location:Dulwich, London, SE22
- Project Type:Rear Extension/Renovation
- Structural Engineer:NWS Engineers
- Status:Complete
- Project Borough:Southwark
- Contractor:Houser
- Photographer:Ryan Wicks
The rear extension and internal reconfiguration at Therapia Rd aimed to provide a better hierarchy of spaces within the house. By playing with levels, informed zones were created to help separate living areas without creating barriers. The rear addition took the idea of a kitchen/living space extension but made it more dynamic, rather than having one large box-like room to the rear of the house. The dining room has high ceilings providing impact and creates a lovely entertaining space. Living room space is located adjacent, meaning it’s tucked sufficiently away for a cosier setting, all while maintaining a connection with outside and the kitchen/dining space.
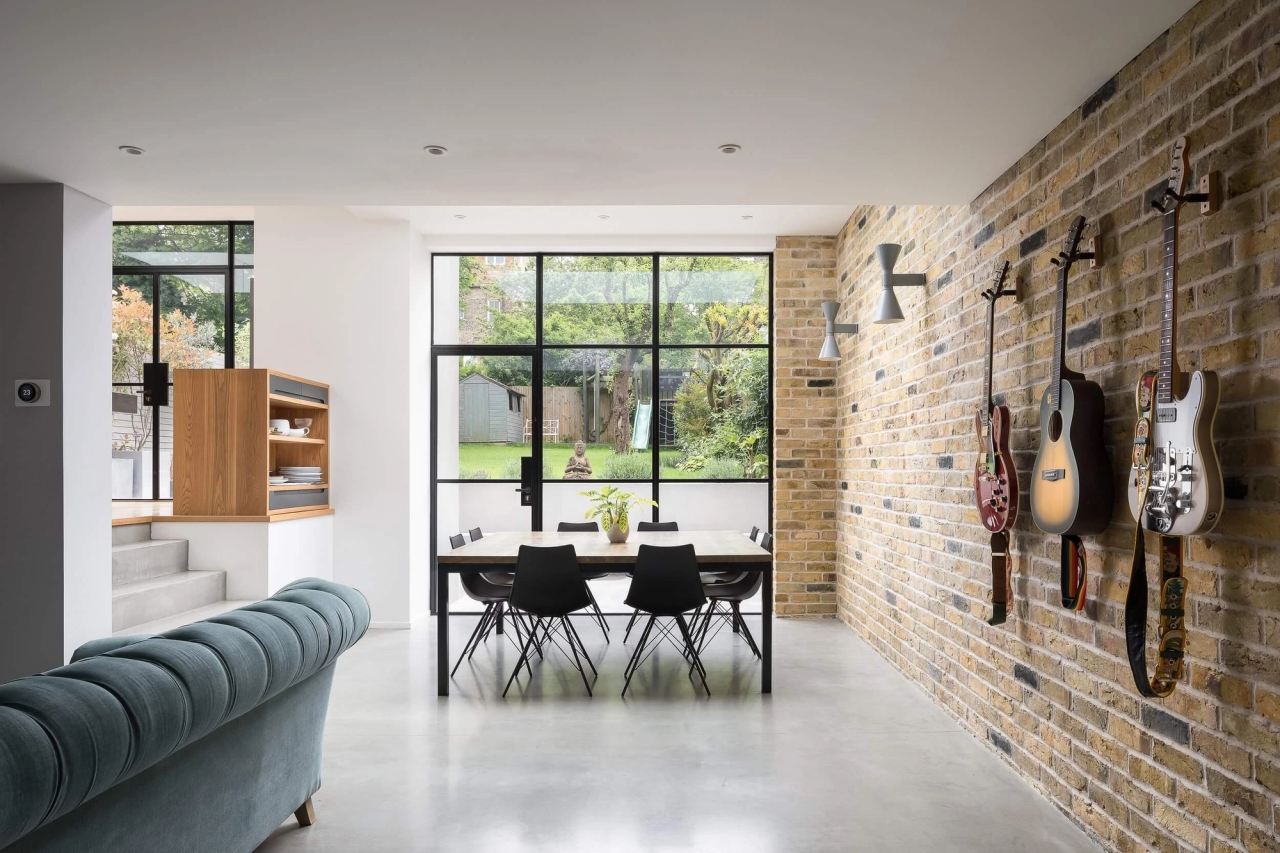
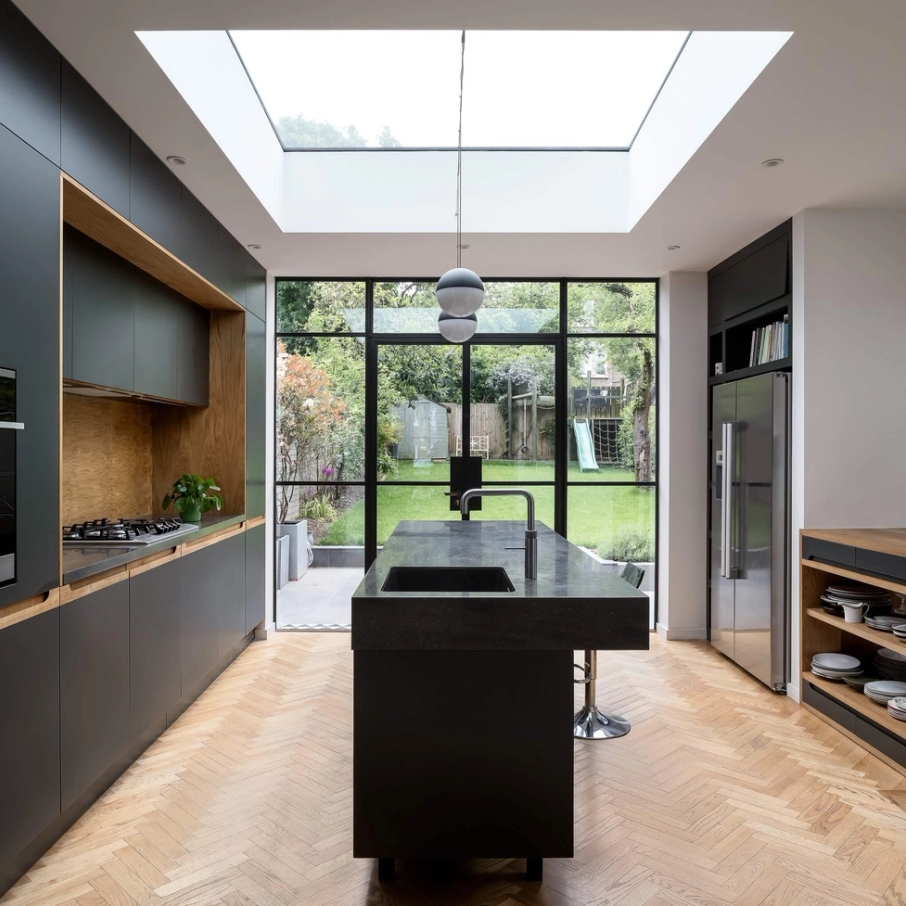
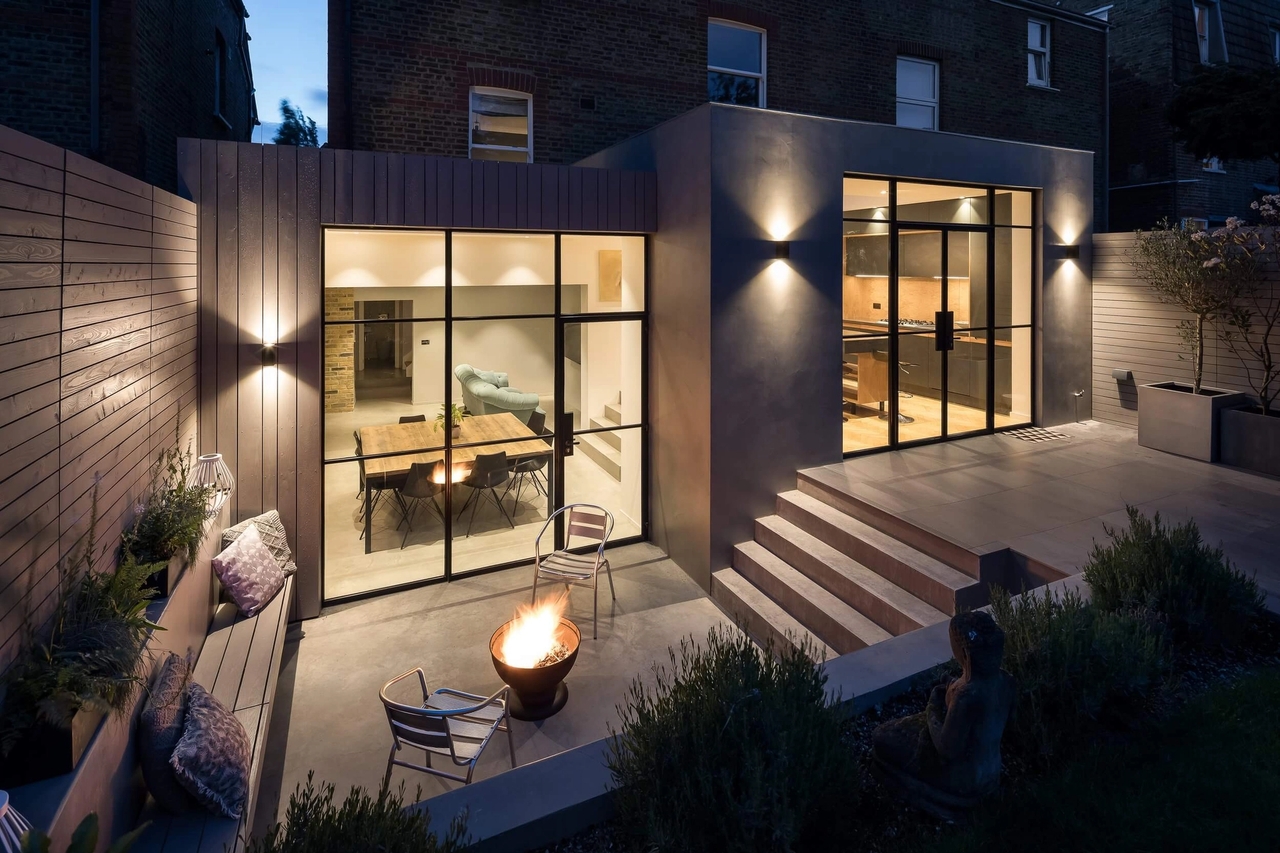
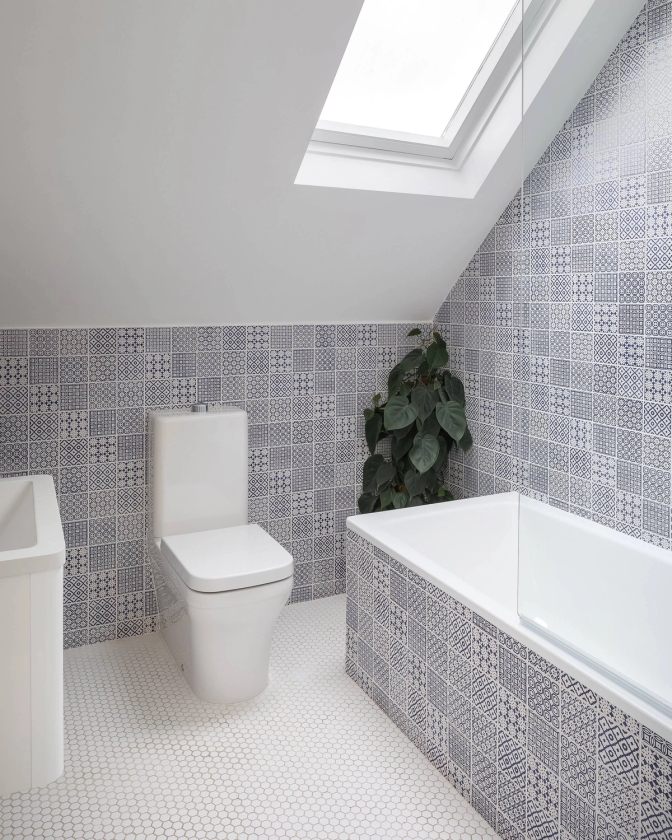
The rear extension also helps zone areas externally as well, creating pockets for activity and entertaining. Externally, the extension is clad in a silver timber and render to create a sleek, but timeless addition to the London brick house. Modern finishes are carried on inside with a bold but seamless black timber kitchen to contrast with the warm parquet flooring. Warm elements are brought in by using London brick to complement the light grey resin floor, creating a considered and interesting family home.
