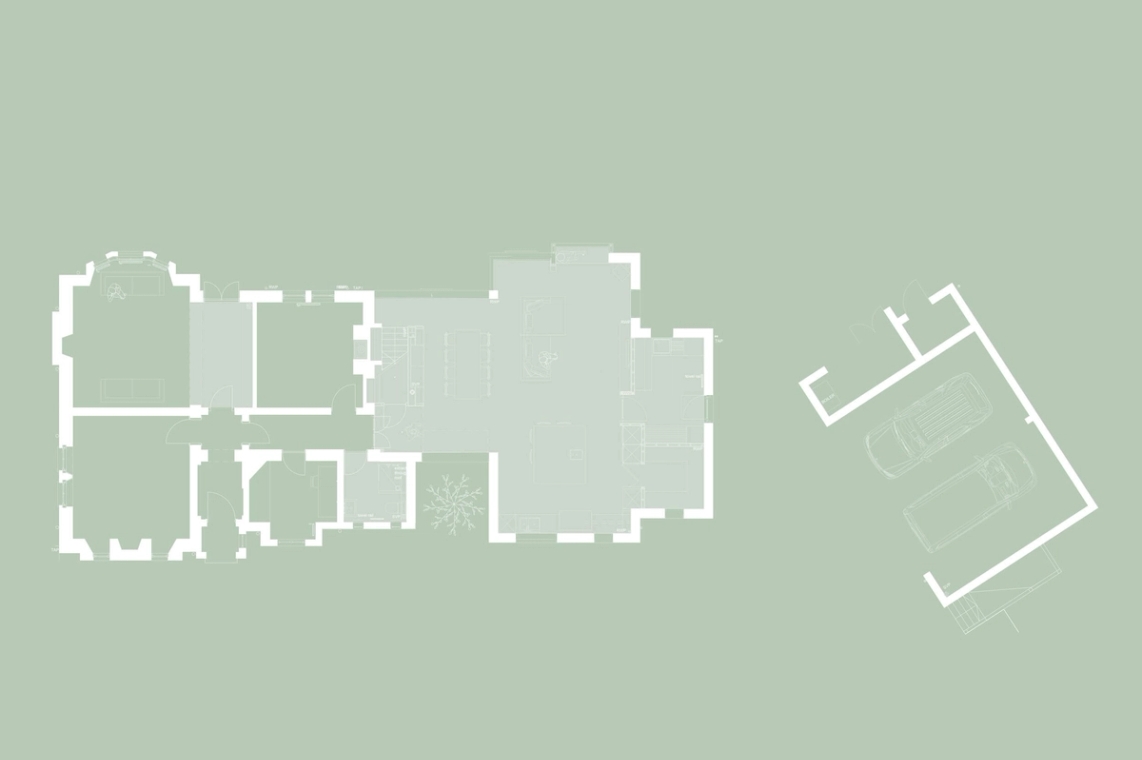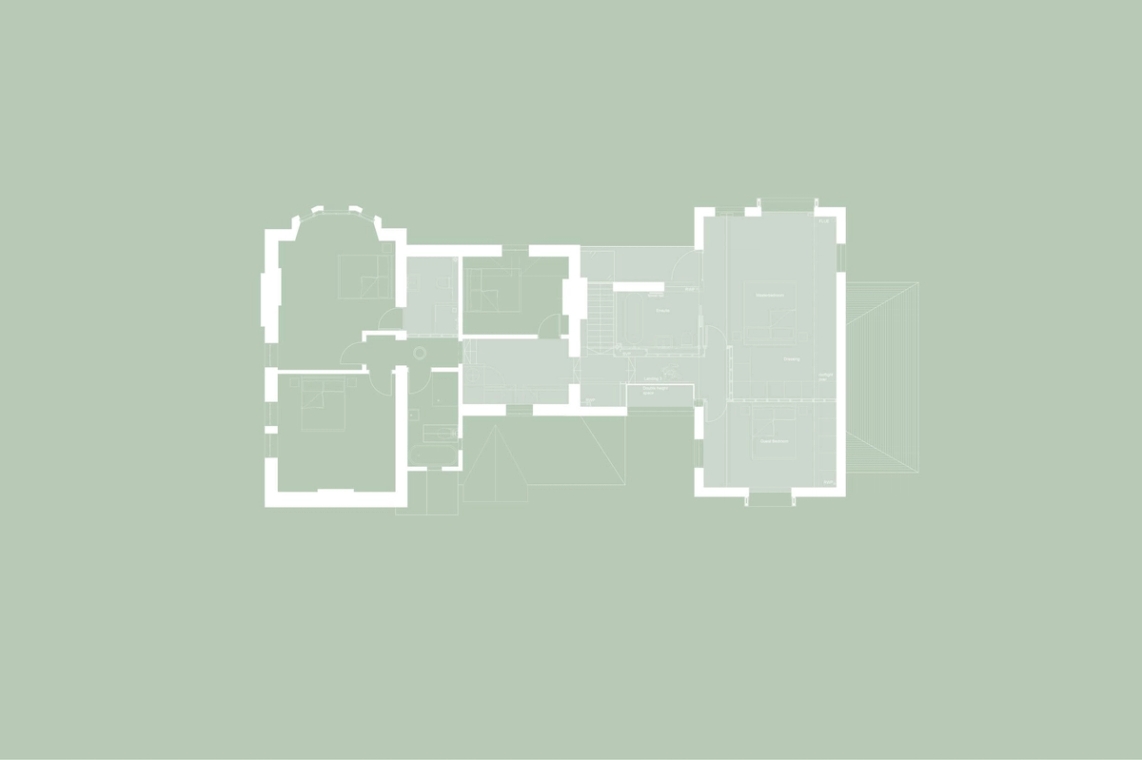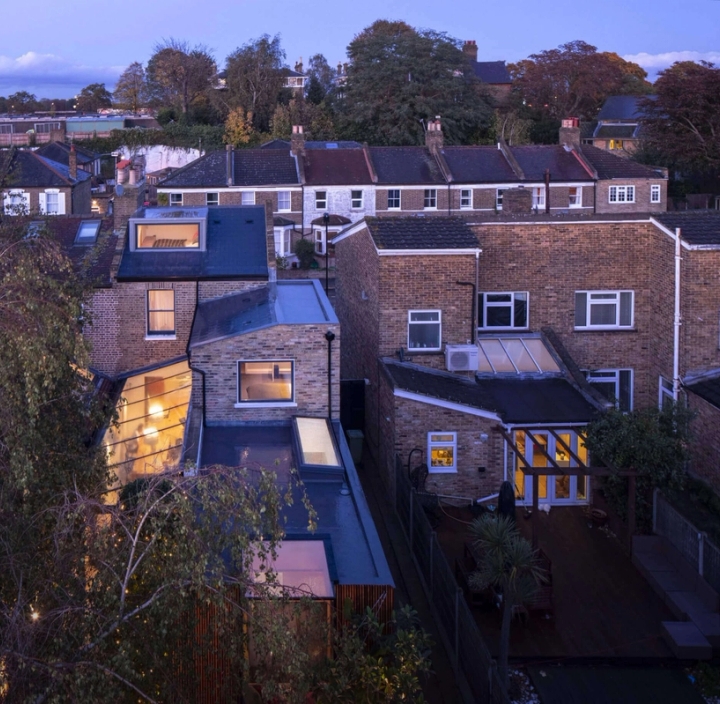The Old Rectory, ME14
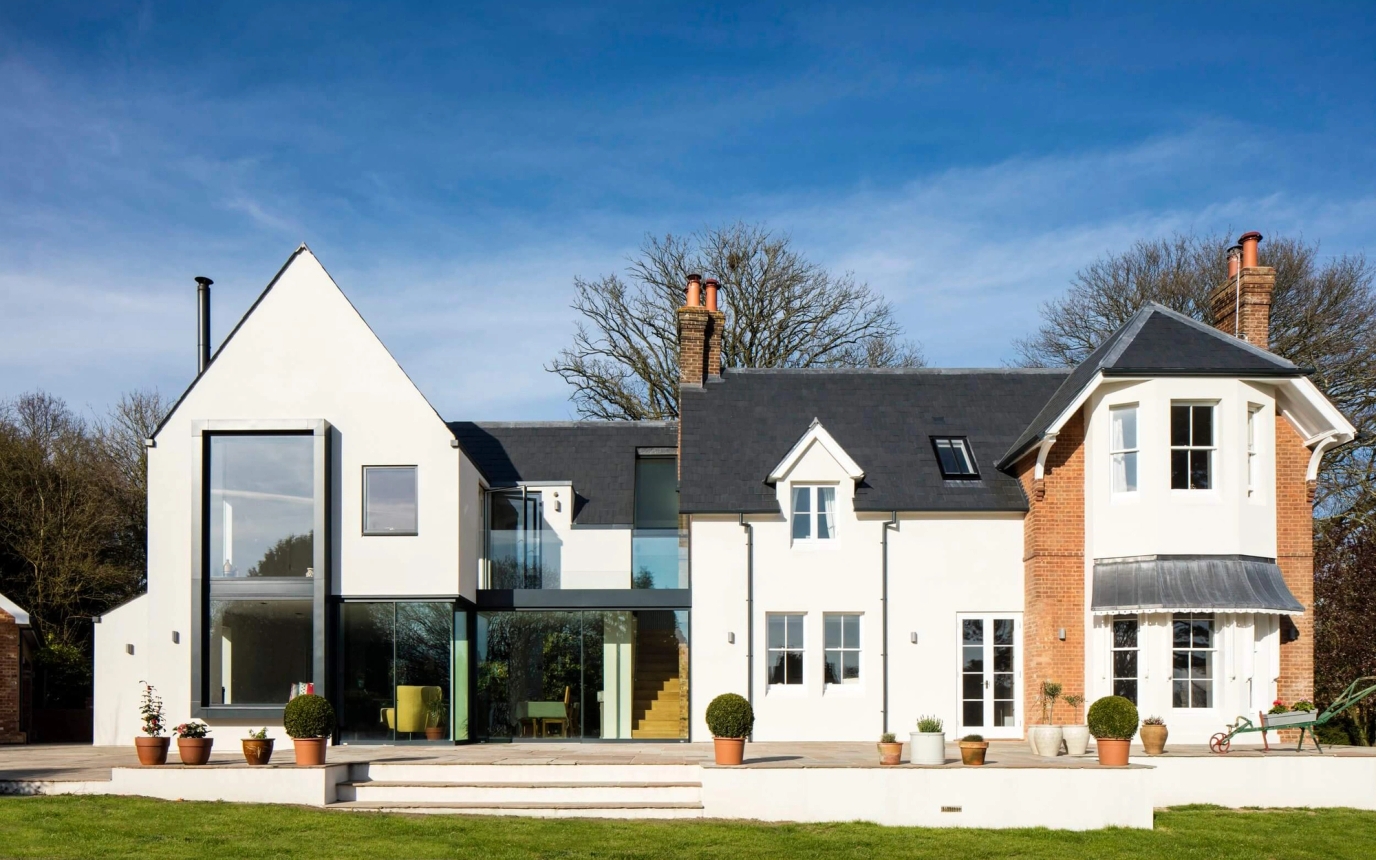
- Location:Maidstone, Kent, ME14
- Project Type:Side Extension and Garage
- Structural Engineer:NS Smith
- Status:Complete
- Contractor:EEC
- Size:140.5SQM
The Old Rectory is a detached Rectory dating back to the 1870s and is located in the village of Newenden in Kent. The property is set within two acres of picturesque landscape within the Newenden Conservation Area and designated as an Area of Outstanding Natural Beauty and first inhabited by the Rev. William Greenhill in the late 19th century. Minifie Architects was approached by the current owners to look at extending the property, as well as significantly improving the very poor condition of the existing house – both in terms of stability and its energy and environmental efficiency. The design adds an additional two bedrooms (making five in total) and includes in- creased living space that is flexible and caters for the needs of a modern family. A new garage block provides useful additional living accommodation, car parking spaces, and cycle storage.
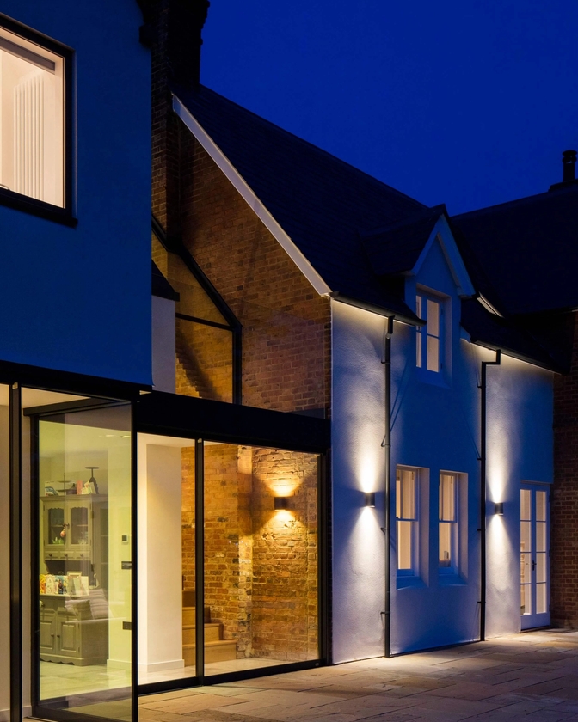
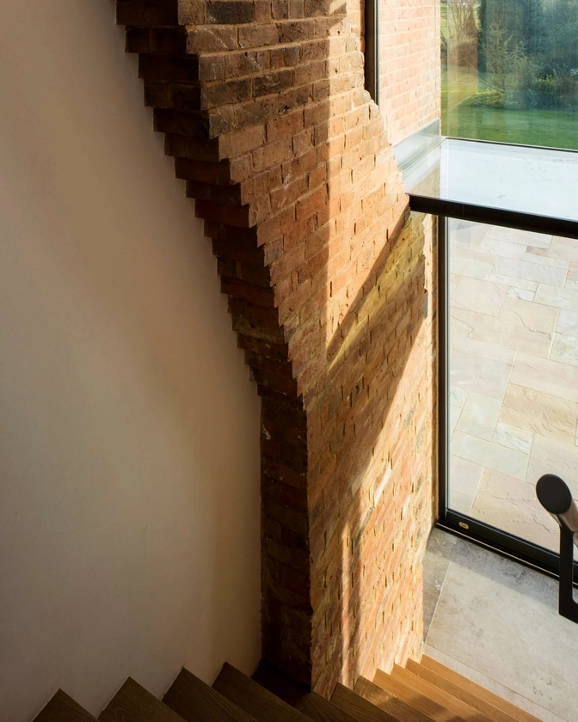
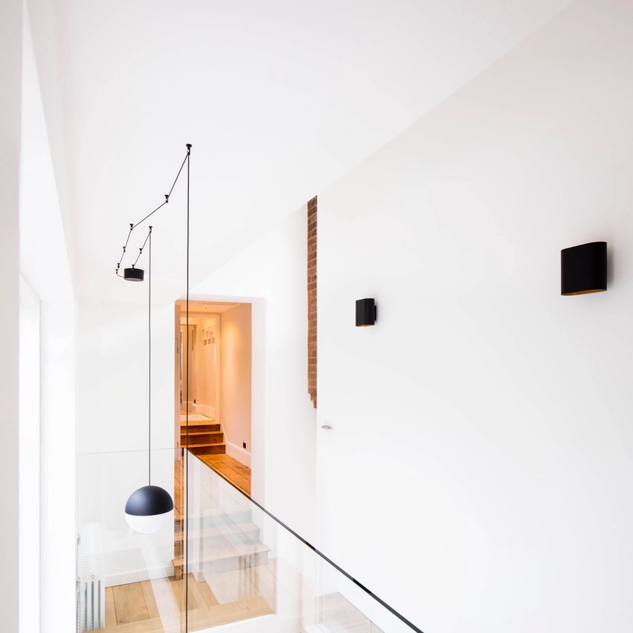
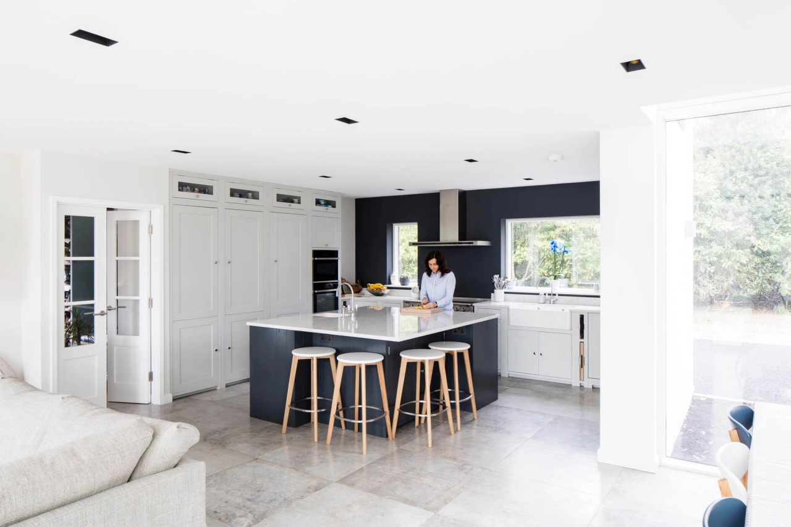
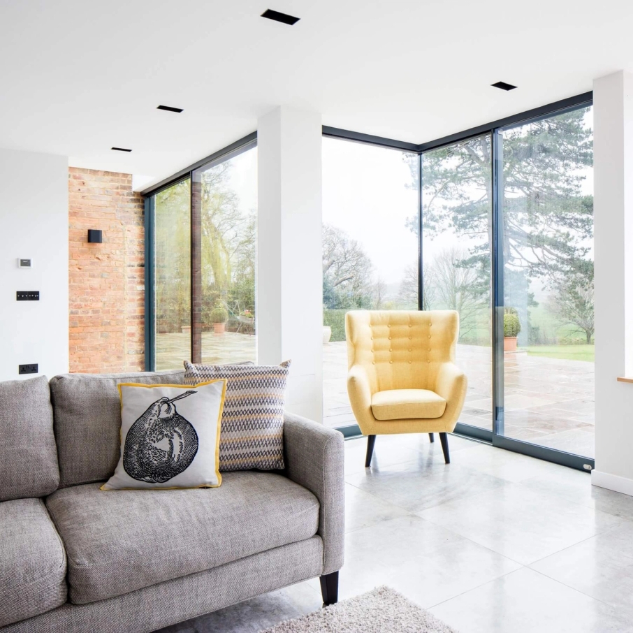
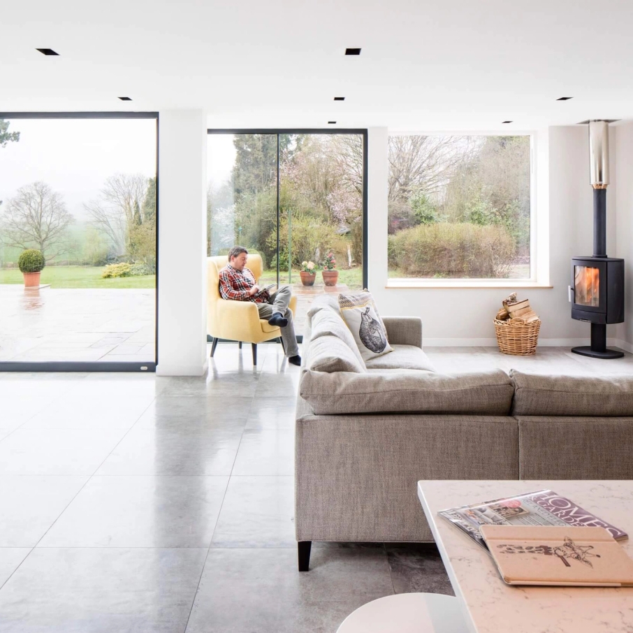
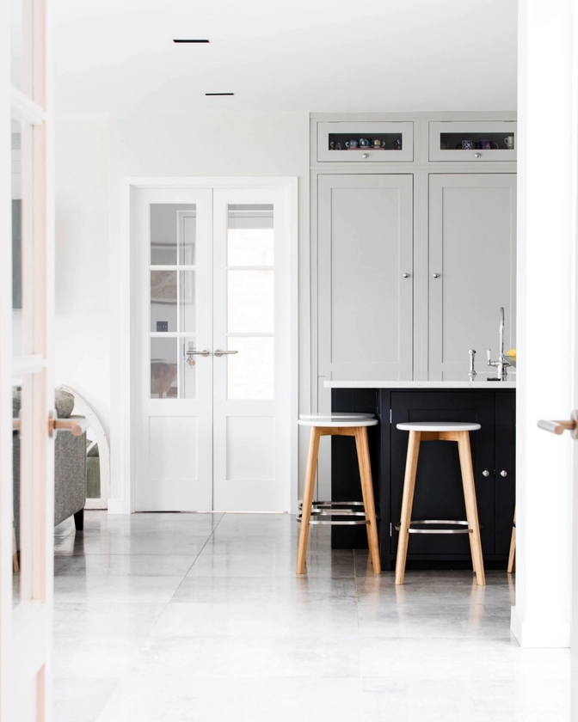
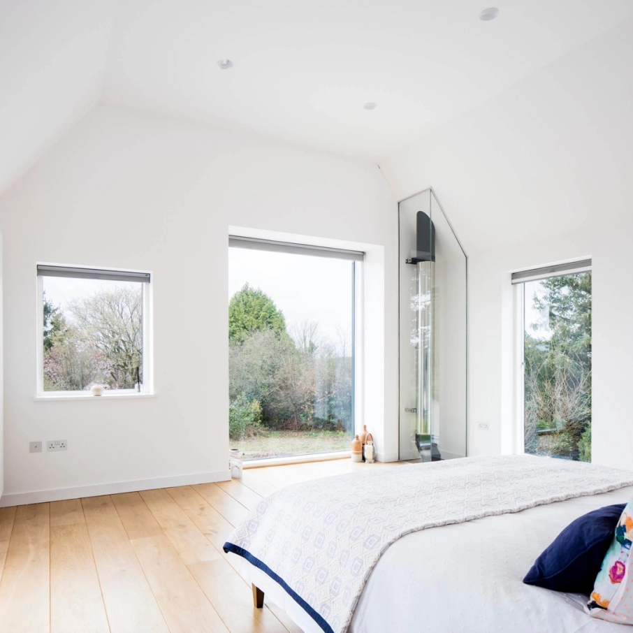
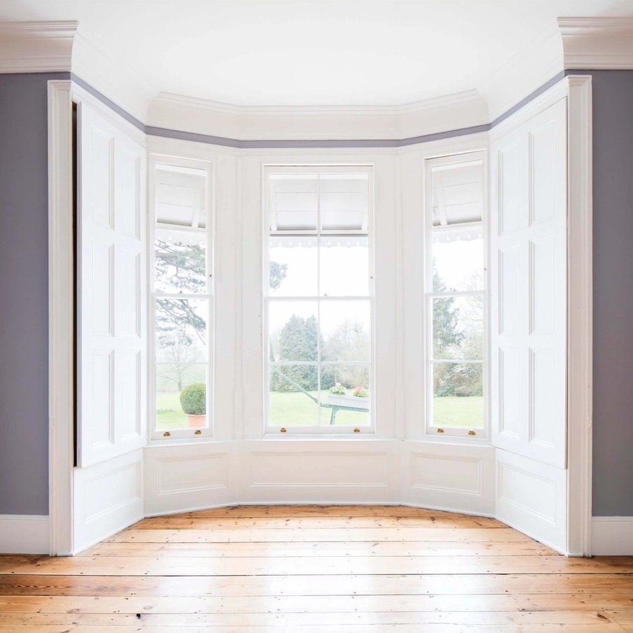
The link between the existing house and the extension is fully glazed and provides a view from north to south, creating an axis for the house. The main staircase was also relocated into this area, consolidating it as the heart of the home. The aim for the house was to reignite a transformation by balancing out the exhausted relationship and to relieve the tension of mal-functionality and decay of the existing building. The design of the extension reflects a careful orchestration of history, context, the family’s needs, manifesting in a refreshed and enhanced dwelling. The design draws strongly of the significance of the context and local area, as well as creating an intriguing juxtaposition between old and new.
