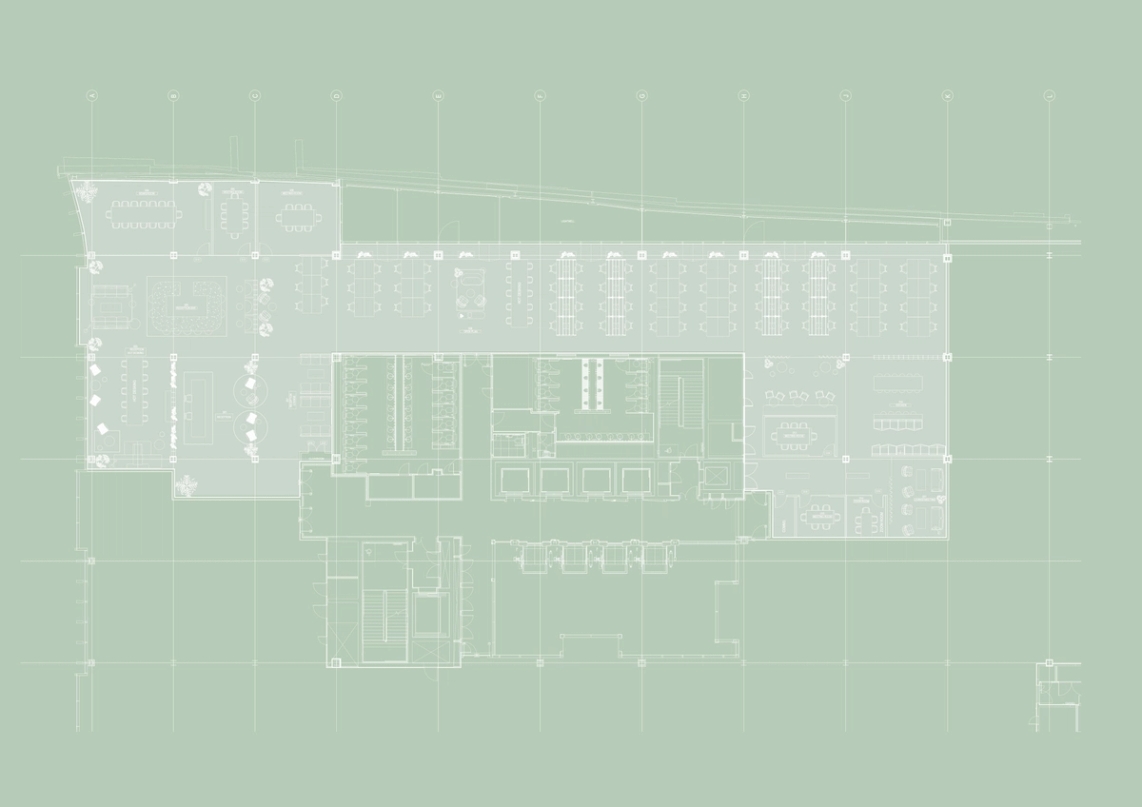60 London Wall, EC2M
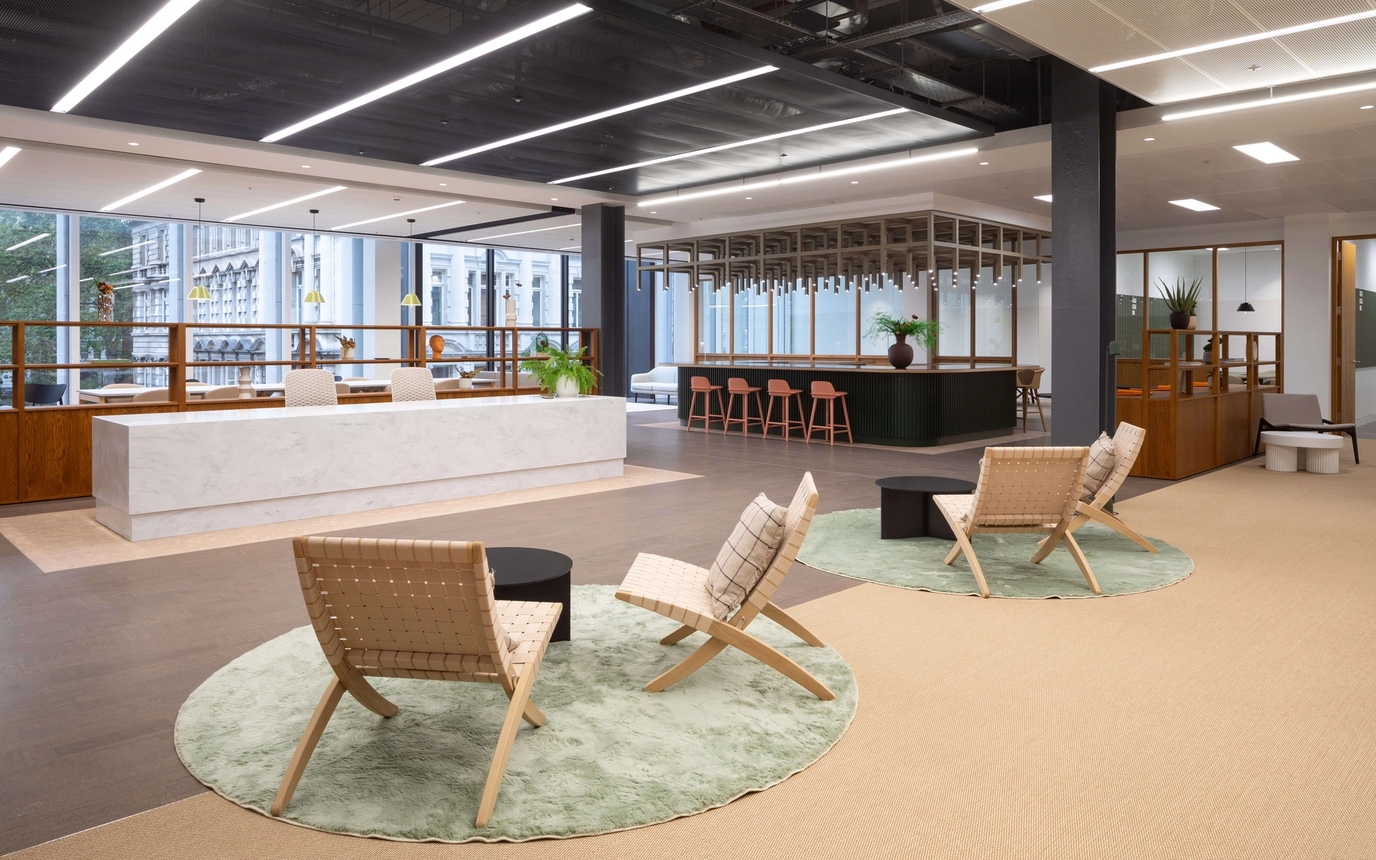
- Location:City of London
- Project Type:CAT A+ office fit-out
- Status:Completed
- Contractor:Epiphany
- Project Manager:Constructive
- M&E:Mecserve
- Client:LaSalle Investment Management
- Letting Agents:Knight Frank & JLL
- Size:2nd Floor: 965sqm / 10385sqft
A modern and vibrant CAT A+ fit out in central London efficiently making use of the challenging floor plate, long and narrow with limited natural light. This leads to the position of the reception and breakout areas at each end with desks in between. Craftsmanship and varied textures were prioritised, with an integrated timber joinery run addressing both aesthetics and cable concealment.
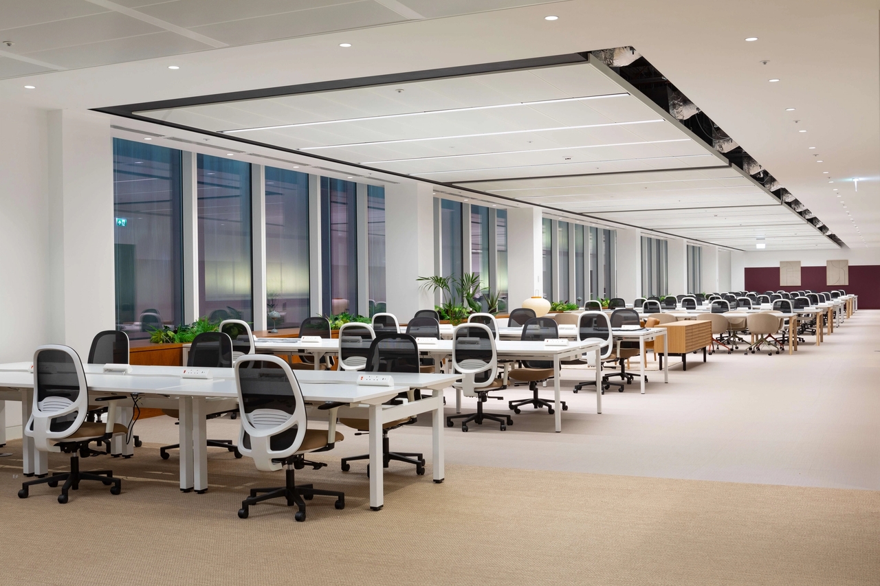
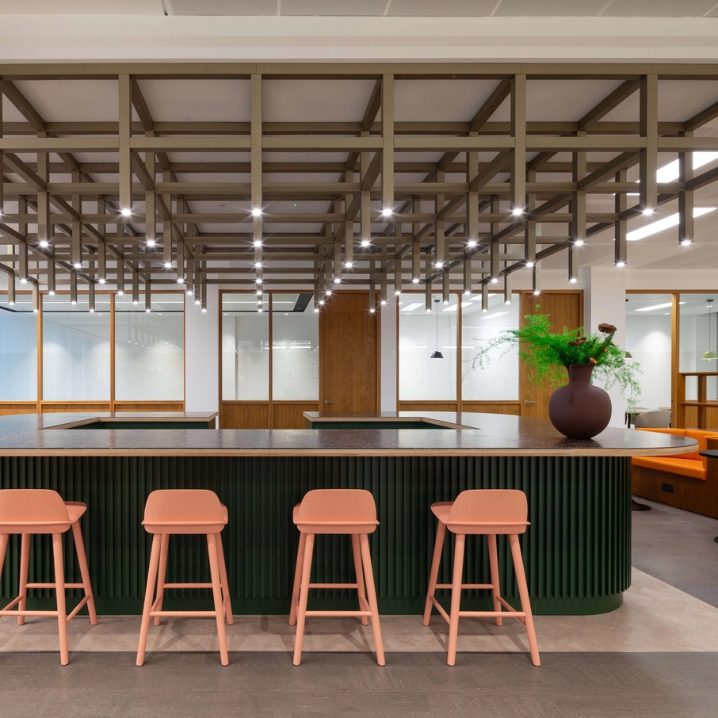
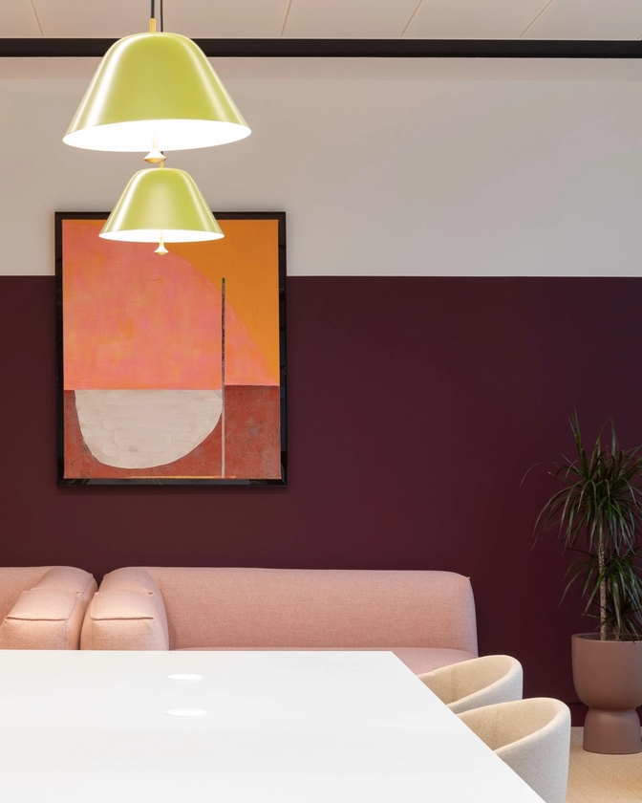
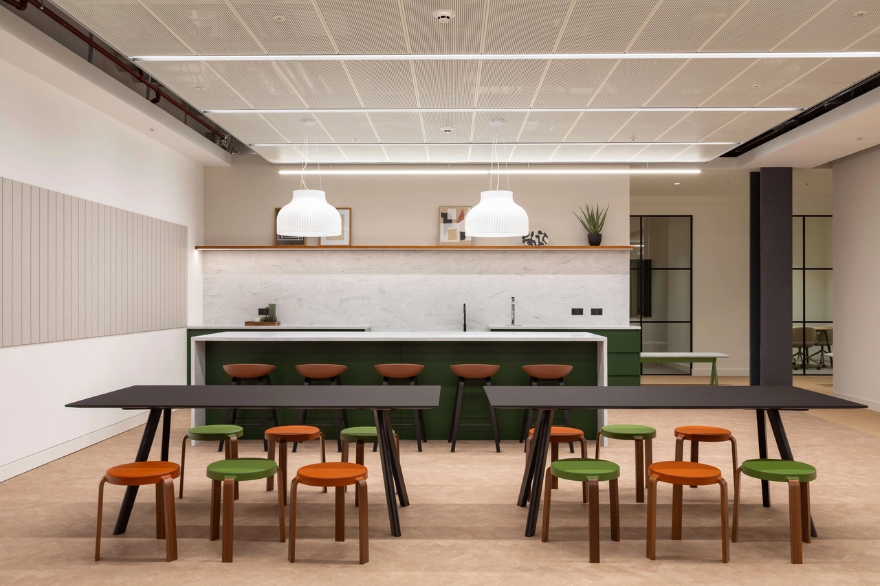
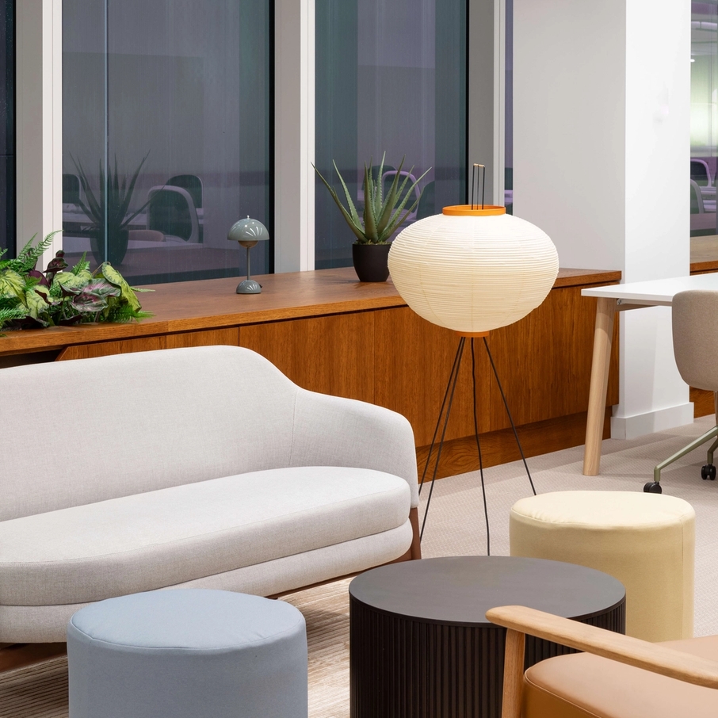
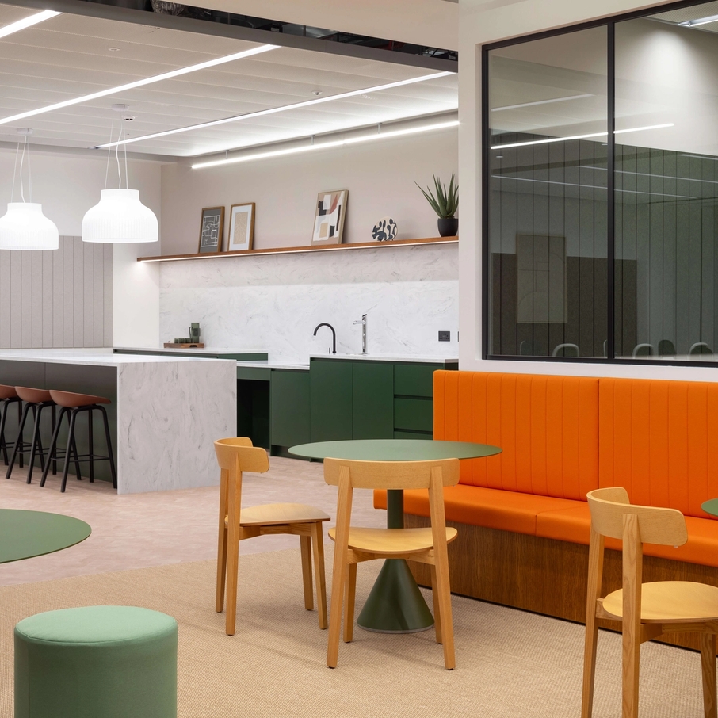
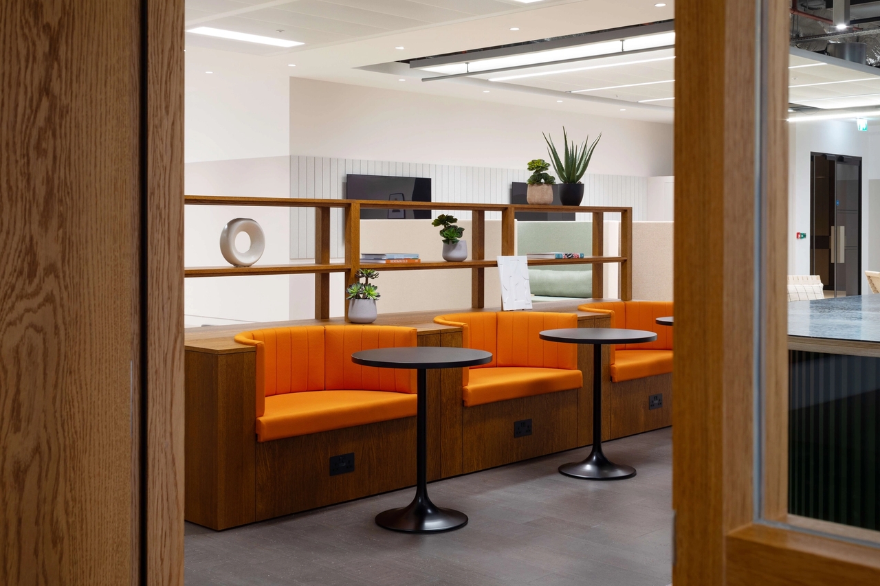
Materials were chosen for sustainability, considering their sources and recycled content. The colour palette features warm timbers and earthy tones, with vibrant colours in areas with less natural light to enhance a welcoming environment. The design successfully balanced practical considerations and aesthetics to create an effective and visually appealing workspace.
